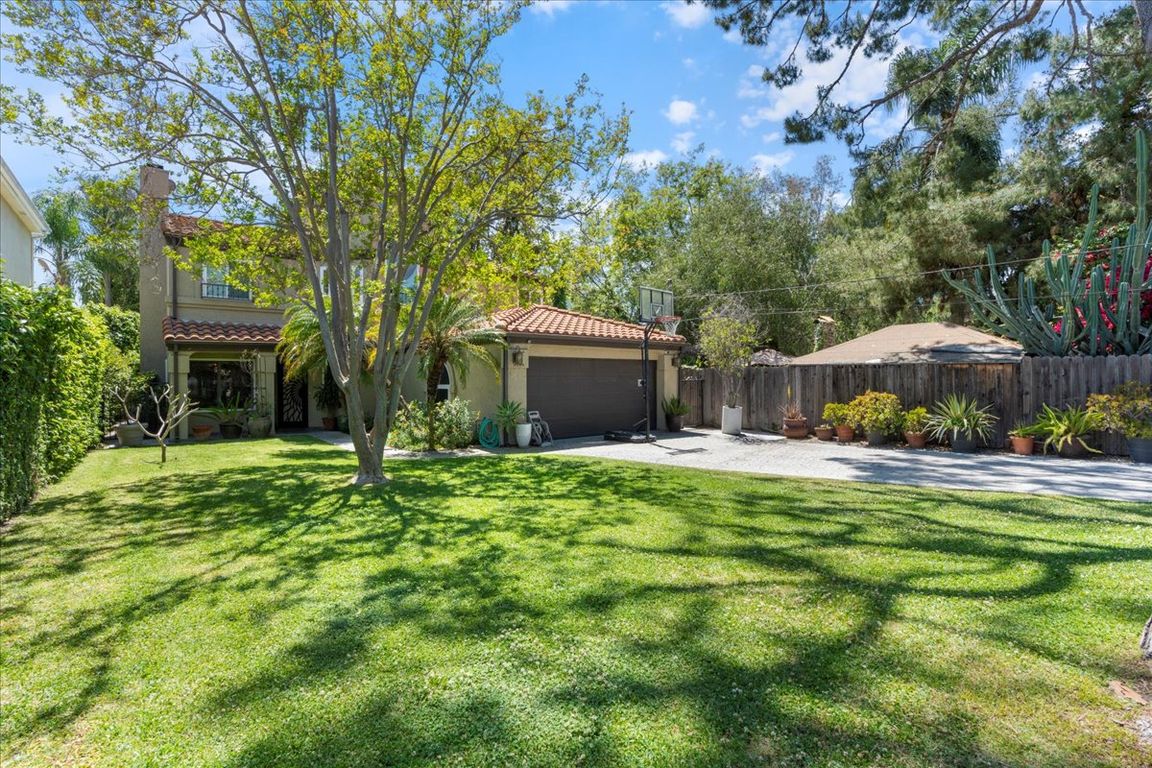
For sale
$2,592,000
5beds
2,764sqft
12834 Landale St, Studio City, CA 91604
5beds
2,764sqft
Residential, single family residence
Built in 1993
0.27 Acres
2 Attached garage spaces
$938 price/sqft
What's special
Fenced poolCul-de-sac streetsAbundant natural lightSecluded gated compoundEngineered bamboo hardwood floorsTurf lawnCobblestone driveway
AVAILABLE FOR LEASE AS WELL! Unmatched Privacy in Prime Studio City! Tucked away north of the boulevard on one of Studio City's most coveted cul-de-sac streets, this rare and ultra-private estate offers an extraordinary opportunity to own a secluded, gated compound in one of the area's most desirable neighborhoods.This ...
- 89 days |
- 946 |
- 36 |
Source: CLAW,MLS#: 25589495
Travel times
Living Room
Kitchen
Dining Room
Zillow last checked: 8 hours ago
Listing updated: October 23, 2025 at 07:51am
Listed by:
Melissa Zee DRE # 01451028 310-309-0099,
Keller Williams Beverly Hills 310-432-6400
Source: CLAW,MLS#: 25589495
Facts & features
Interior
Bedrooms & bathrooms
- Bedrooms: 5
- Bathrooms: 3
- Full bathrooms: 3
Rooms
- Room types: Breakfast Area, Den, Dining Room, Living Room, Loft, Patio Open, Great Room
Bedroom
- Features: Walk-In Closet(s)
Bathroom
- Features: Double Vanity(s), Remodeled, Shower and Tub
Kitchen
- Features: Bar, Greenhouse Window, Kitchen Island, Open to Family Room, Remodeled
Heating
- Central
Cooling
- Central Air
Appliances
- Included: Gas Cooktop, Double Oven, Microwave, Oven, Range Hood, Range, Dishwasher, Dryer, Disposal, Exhaust Fan, Range/Oven, Recirculated Exhaust Fan, Refrigerator, Vented Exhaust Fan, Washer, Tankless Water Heater, Gas Water Heater
- Laundry: Inside, Gas Dryer Hookup, Stackable W/D Hookup
Features
- Cathedral-Vaulted Ceilings, Breakfast Area, Dining Area, Kitchen Island
- Flooring: Engineered Hardwood, Stone Tile
- Doors: French Doors
- Windows: Screens
- Number of fireplaces: 1
- Fireplace features: Living Room
Interior area
- Total structure area: 2,764
- Total interior livable area: 2,764 sqft
Video & virtual tour
Property
Parking
- Total spaces: 6
- Parking features: Direct Access, Garage Door Opener, Driveway, Garage Is Attached, Garage - 2 Car, Driveway Gate, Gated
- Attached garage spaces: 2
- Uncovered spaces: 4
Features
- Levels: Two
- Stories: 1
- Entry location: Living Room
- Exterior features: Rain Gutters
- Pool features: Fenced, Heated And Filtered, Gas Heat, Salt Water, In Ground
- Spa features: Heated, In Ground, Heated with Gas, Fenced
- Fencing: Wood,Gate,Fenced,Fenced Yard
- Has view: Yes
- View description: Tree Top
- Waterfront features: None
Lot
- Size: 0.27 Acres
- Dimensions: 50 x 233
- Features: Back Yard, Lawn, Front Yard, Gutters
Details
- Additional structures: None
- Parcel number: 2362014036
- Zoning: LAR1
- Special conditions: Standard
Construction
Type & style
- Home type: SingleFamily
- Property subtype: Residential, Single Family Residence
Materials
- Stucco, Drywall Walls
- Roof: Clay
Condition
- Updated/Remodeled
- Year built: 1993
Utilities & green energy
- Sewer: In Street
- Water: Public
Community & HOA
Community
- Security: Gated, Security Lights, Automatic Gate, T.V., Smoke Detector(s), Carbon Monoxide Detector(s), Alarm System
HOA
- Has HOA: No
Location
- Region: Studio City
Financial & listing details
- Price per square foot: $938/sqft
- Tax assessed value: $2,444,940
- Annual tax amount: $29,375
- Date on market: 9/9/2025