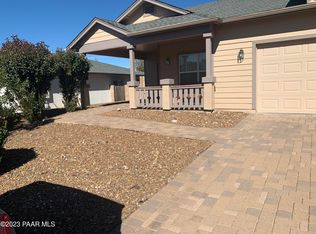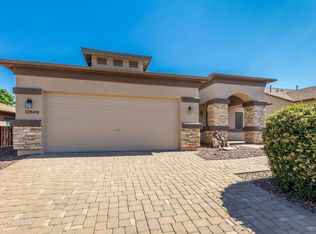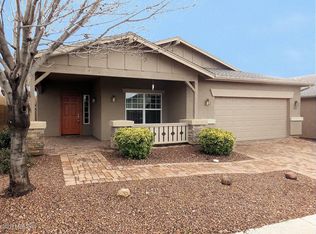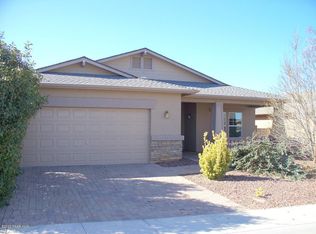Beautiful 3 bedroom 2 full bath home with open “great room” Floor plan, Front porch sitting area, gas fireplace , kitchen with gas range, Nice hardwood cabinets, breakfast bar, wood flooring and Tile in all the wet areas . (No Carpet) The master bedroom has walk in closet, master bath with double sink vanity, large soaking tub and shower combo, Nice big Low maintenance backyard has covered patio with pavers and new tuff shed that can be used as a workshop. 2 car garage with paver driveway and walk way to front porch. Nice Community Rec center with pool and workout facility and much more. For sale by owner. Agents please do not to list . Thank you!
This property is off market, which means it's not currently listed for sale or rent on Zillow. This may be different from what's available on other websites or public sources.



