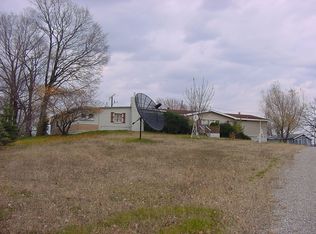Closed
$612,500
12834 Bayview Rd, South Haven, MN 55382
3beds
1,664sqft
Single Family Residence
Built in 1977
1.43 Acres Lot
$616,000 Zestimate®
$368/sqft
$1,874 Estimated rent
Home value
$616,000
$561,000 - $678,000
$1,874/mo
Zestimate® history
Loading...
Owner options
Explore your selling options
What's special
Clearwater Lake - Welcome to Annandale's premiere fishing & recreational lake. Consisting of approx.3,200 acres, the lake has plenty of areas to fish and explore. This well-maintained, year round, home is situated on a 1.43 acre, level, lot with over 250 ft of lake shore. Home features granite countertops in the kitchen, tongue & groove walls & ceilings, wood flooring,2 fireplaces, Central A/C,2 car heated garage & a large lakeside deck & patio. In the morning relax on the lakeside deck and enjoy the beautiful sunrise across the water. Days are for playing on the lake. Then boat over to dine at the supper club located onthe lake. Evenings are for sitting around the fire pit listening to the loons sing. Clearwater Lake offers so much to do. The whole family will love it. This home is ready for you to enjoy this summer.
Zillow last checked: 8 hours ago
Listing updated: June 28, 2025 at 11:01pm
Listed by:
John S Peery 612-490-6161,
Keller Williams Integrity NW
Bought with:
Traci M Atkinson
Hometown Realty, Inc
Source: NorthstarMLS as distributed by MLS GRID,MLS#: 6496882
Facts & features
Interior
Bedrooms & bathrooms
- Bedrooms: 3
- Bathrooms: 2
- Full bathrooms: 1
- 3/4 bathrooms: 1
Bedroom 1
- Level: Main
- Area: 120 Square Feet
- Dimensions: 10x12
Bedroom 2
- Level: Main
- Area: 85.5 Square Feet
- Dimensions: 9x9.5
Bedroom 3
- Level: Lower
- Area: 140 Square Feet
- Dimensions: 10x14
Deck
- Level: Main
- Area: 210 Square Feet
- Dimensions: 14x15
Family room
- Level: Lower
- Area: 252 Square Feet
- Dimensions: 12x21
Other
- Area: 96 Square Feet
- Dimensions: 8x12
Kitchen
- Level: Main
- Area: 120 Square Feet
- Dimensions: 10x12
Living room
- Level: Main
- Area: 252 Square Feet
- Dimensions: 12x21
Patio
- Level: Lower
- Area: 280 Square Feet
- Dimensions: 14x20
Sauna
- Level: Lower
- Area: 24 Square Feet
- Dimensions: 4x6
Utility room
- Level: Lower
- Area: 132 Square Feet
- Dimensions: 11x12
Heating
- Baseboard, Forced Air, Fireplace(s)
Cooling
- Central Air
Appliances
- Included: Dishwasher, Dryer, Electric Water Heater, Microwave, Range, Refrigerator, Washer, Water Softener Owned
Features
- Basement: Block,Daylight,Finished,Full,Walk-Out Access
- Number of fireplaces: 2
- Fireplace features: Family Room, Living Room, Wood Burning
Interior area
- Total structure area: 1,664
- Total interior livable area: 1,664 sqft
- Finished area above ground: 832
- Finished area below ground: 700
Property
Parking
- Total spaces: 2
- Parking features: Detached, Gravel, Garage Door Opener, Heated Garage, Insulated Garage
- Garage spaces: 2
- Has uncovered spaces: Yes
- Details: Garage Dimensions (24x26)
Accessibility
- Accessibility features: None
Features
- Levels: One
- Stories: 1
- Patio & porch: Deck, Patio
- Has view: Yes
- View description: East, Lake, Panoramic
- Has water view: Yes
- Water view: Lake
- Waterfront features: Lake Front, Waterfront Num(86025200), Lake Acres(3186), Lake Depth(73)
- Body of water: Clearwater
Lot
- Size: 1.43 Acres
- Dimensions: 176 x 418 x 123 x 27 x 137 x 24
Details
- Additional structures: Additional Garage, Bunk House, Storage Shed
- Foundation area: 832
- Parcel number: 09059400002
- Zoning description: Residential-Single Family
- Other equipment: Fuel Tank - Rented
Construction
Type & style
- Home type: SingleFamily
- Property subtype: Single Family Residence
Materials
- Vinyl Siding
- Roof: Age Over 8 Years,Asphalt
Condition
- Age of Property: 48
- New construction: No
- Year built: 1977
Utilities & green energy
- Electric: Circuit Breakers
- Gas: Electric, Propane
- Sewer: Private Sewer, Tank with Drainage Field
- Water: Private, Well
Community & neighborhood
Location
- Region: South Haven
- Subdivision: J & N Point
HOA & financial
HOA
- Has HOA: No
Other
Other facts
- Road surface type: Paved
Price history
| Date | Event | Price |
|---|---|---|
| 6/28/2024 | Sold | $612,500-3.5%$368/sqft |
Source: | ||
| 6/17/2024 | Pending sale | $634,900$382/sqft |
Source: | ||
| 5/23/2024 | Price change | $634,900-3.8%$382/sqft |
Source: | ||
| 3/1/2024 | Listed for sale | $659,900+71%$397/sqft |
Source: | ||
| 7/2/2018 | Sold | $386,000$232/sqft |
Source: | ||
Public tax history
| Year | Property taxes | Tax assessment |
|---|---|---|
| 2024 | $4,238 -6% | $504,600 +3% |
| 2023 | $4,510 +4.4% | $489,700 +23.1% |
| 2022 | $4,320 | $397,700 |
Find assessor info on the county website
Neighborhood: 55382
Nearby schools
GreatSchools rating
- 6/10Annandale Elementary SchoolGrades: PK-5Distance: 3.6 mi
- 7/10Annandale Middle SchoolGrades: 6-8Distance: 3.6 mi
- 8/10Annandale Senior High SchoolGrades: 9-12Distance: 3.7 mi
Get a cash offer in 3 minutes
Find out how much your home could sell for in as little as 3 minutes with a no-obligation cash offer.
Estimated market value$616,000
Get a cash offer in 3 minutes
Find out how much your home could sell for in as little as 3 minutes with a no-obligation cash offer.
Estimated market value
$616,000
