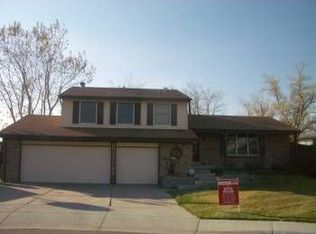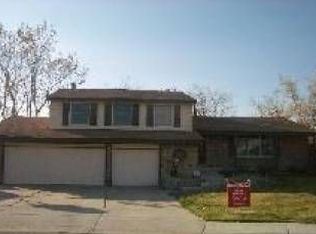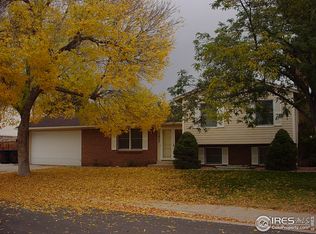Sold for $536,000 on 06/15/23
$536,000
12833 Cook Drive, Thornton, CO 80241
3beds
2,110sqft
Single Family Residence
Built in 1977
9,810 Square Feet Lot
$525,900 Zestimate®
$254/sqft
$2,820 Estimated rent
Home value
$525,900
$500,000 - $552,000
$2,820/mo
Zestimate® history
Loading...
Owner options
Explore your selling options
What's special
This 3 bed/3 bath home is both elegant and inviting. From the moment you step inside, you'll notice the spacious living areas and the beautiful hardwood floors. The large windows allow plenty of natural light to flow throughout the home, adding to the bright and airy atmosphere. The living areas of this home are perfect for entertaining guests or spending time with family. The beautiful fireplace in the family room adds warmth and charm to the space. You'll love cooking and entertaining in this kitchen, complete with granite countertops and a brand-new stove/cooktop. Upstairs the primary bedroom has its own private bathroom that has been remodeled with beautiful tile flooring, walk-in tiled shower with glass door, and quartz countertops. The secondary bedrooms are generously sized with large closets and plenty of natural light. Whether you need a home office, a guest room, or a space for your kids to call their own, these additional bedrooms and bathrooms provide the perfect solution. The secondary bath features tile flooring and quartz counters as well. The basement completes this home with a large rec area with wet bar, perfect for entertaining or game nights. The outdoor living space in this home is truly exceptional. The private landscaped backyard is a lush oasis, with beautiful greenery and garden features. Whether you're relaxing on the covered patio or entertaining guests, you'll love spending time in this beautiful outdoor space. Located in the convenient and desirable Eastlake community, custom built by Bill Wall Homes, with lakes and walking trails just outside. There are also plenty of nearby amenities and attractions, and light rail is just minutes away, making commuting a breeze. Whether you're looking for top-rated schools or easy commute options, this neighborhood has it all. In addition, the home has a new roof and gutters 2020, new water heater 2022, and newer windows, furnace and AC. Come check it out, so much more to discover!
Zillow last checked: 8 hours ago
Listing updated: September 13, 2023 at 08:45pm
Listed by:
Melissa Smith 303-946-9201 melissamaysmith13@gmail.com,
Colorado Clockwork Realty, Inc.,
Jeremy Brady 303-514-1556,
Colorado Clockwork Realty, Inc.
Bought with:
Ben Drotar, 100088746
Keller Williams Avenues Realty
Source: REcolorado,MLS#: 7922970
Facts & features
Interior
Bedrooms & bathrooms
- Bedrooms: 3
- Bathrooms: 3
- Full bathrooms: 1
- 3/4 bathrooms: 2
Primary bedroom
- Description: Primary Bedroom Has Private Remodeled Bathroom Attached.
- Level: Upper
- Area: 155.25 Square Feet
- Dimensions: 11.5 x 13.5
Bedroom
- Description: Secondary Bedroom Is Very Spacious
- Level: Upper
- Area: 140.4 Square Feet
- Dimensions: 11.7 x 12
Bedroom
- Description: Secondary Bedroom Great For Office Or Kids Room
- Level: Upper
- Area: 120 Square Feet
- Dimensions: 10 x 12
Primary bathroom
- Description: Remodeled With Tiled Walk-In Shower And New Vanity With Granite Top
- Level: Upper
- Area: 33.3 Square Feet
- Dimensions: 4.5 x 7.4
Bathroom
- Description: Full Bath For Secodary Bedrooms With Tub/Shower Combo
- Level: Upper
- Area: 61.81 Square Feet
- Dimensions: 7.42 x 8.33
Bathroom
- Description: Nice 3/4 Bathroom On Lower Level Perfect For Guests
- Level: Lower
- Area: 41.76 Square Feet
- Dimensions: 8.7 x 4.8
Dining room
- Description: Eat In Kitchen With Dining Room Connected
- Level: Main
- Area: 92.88 Square Feet
- Dimensions: 8.6 x 10.8
Family room
- Description: Family Room Is Very Inviting With Fireplace And Entertainment Area
- Level: Lower
- Area: 245.52 Square Feet
- Dimensions: 13.2 x 18.6
Game room
- Description: Large Extra Living Space With Wet Bar
- Level: Basement
- Area: 233.12 Square Feet
- Dimensions: 18.8 x 12.4
Kitchen
- Description: Beautiful Cabinetry And Granite Countertops
- Level: Main
- Area: 99.76 Square Feet
- Dimensions: 8.6 x 11.6
Living room
- Description: Front Door Opens To Living Room With Tons Of Natural Light
- Level: Main
- Area: 205.87 Square Feet
- Dimensions: 17.3 x 11.9
Utility room
- Description: Utility Room Has Washer/Dryer, Newer Furnace And New Water Heater
- Level: Basement
- Area: 123.2 Square Feet
- Dimensions: 14 x 8.8
Heating
- Forced Air, Natural Gas
Cooling
- Central Air
Appliances
- Included: Dishwasher, Disposal, Dryer, Gas Water Heater, Humidifier, Microwave, Oven, Range, Refrigerator, Washer
Features
- Eat-in Kitchen, Granite Counters, Primary Suite, Quartz Counters, Smart Thermostat, Smoke Free, Wet Bar
- Flooring: Carpet, Tile, Wood
- Windows: Double Pane Windows, Window Treatments
- Basement: Finished,Partial
- Number of fireplaces: 1
- Fireplace features: Family Room, Wood Burning Stove
- Common walls with other units/homes: No Common Walls
Interior area
- Total structure area: 2,110
- Total interior livable area: 2,110 sqft
- Finished area above ground: 1,585
- Finished area below ground: 0
Property
Parking
- Total spaces: 2
- Parking features: Concrete, Dry Walled, Exterior Access Door
- Attached garage spaces: 2
Features
- Levels: Tri-Level
- Patio & porch: Covered, Patio
- Exterior features: Garden, Private Yard
- Fencing: Full
Lot
- Size: 9,810 sqft
- Features: Cul-De-Sac, Landscaped, Level, Near Public Transit, Sprinklers In Front, Sprinklers In Rear
Details
- Parcel number: R0016787
- Zoning: RES
- Special conditions: Standard
Construction
Type & style
- Home type: SingleFamily
- Architectural style: Traditional
- Property subtype: Single Family Residence
Materials
- Brick, Frame, Vinyl Siding
- Roof: Composition
Condition
- Year built: 1977
Details
- Builder model: Williamsport
- Builder name: Bill Wall Homes
Utilities & green energy
- Electric: 110V, 220 Volts
- Sewer: Public Sewer
- Water: Public
- Utilities for property: Electricity Connected, Natural Gas Connected, Phone Connected
Community & neighborhood
Security
- Security features: Carbon Monoxide Detector(s), Smoke Detector(s)
Location
- Region: Thornton
- Subdivision: Lake Village
Other
Other facts
- Listing terms: Cash,Conventional,FHA,VA Loan
- Ownership: Individual
- Road surface type: Paved
Price history
| Date | Event | Price |
|---|---|---|
| 6/15/2023 | Sold | $536,000$254/sqft |
Source: | ||
Public tax history
| Year | Property taxes | Tax assessment |
|---|---|---|
| 2025 | $3,151 +1% | $29,880 -12.5% |
| 2024 | $3,119 +15.8% | $34,160 |
| 2023 | $2,693 -3.2% | $34,160 +39.7% |
Find assessor info on the county website
Neighborhood: Lake Village
Nearby schools
GreatSchools rating
- 7/10Tarver Elementary SchoolGrades: PK-5Distance: 0.6 mi
- 4/10Century Middle SchoolGrades: 6-8Distance: 1.1 mi
- 8/10Horizon High SchoolGrades: 9-12Distance: 1.6 mi
Schools provided by the listing agent
- Elementary: Tarver
- Middle: Century
- High: Horizon
- District: Adams 12 5 Star Schl
Source: REcolorado. This data may not be complete. We recommend contacting the local school district to confirm school assignments for this home.
Get a cash offer in 3 minutes
Find out how much your home could sell for in as little as 3 minutes with a no-obligation cash offer.
Estimated market value
$525,900
Get a cash offer in 3 minutes
Find out how much your home could sell for in as little as 3 minutes with a no-obligation cash offer.
Estimated market value
$525,900


