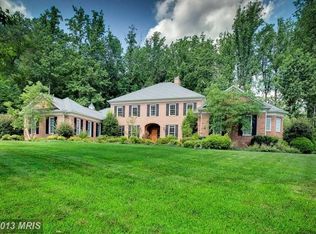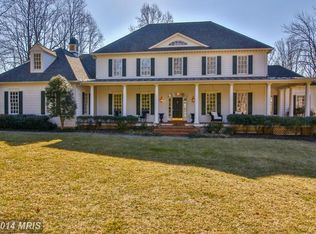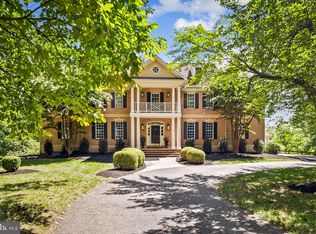Sold for $1,900,000 on 03/04/25
$1,900,000
12831 Stone Eagle Rd, Phoenix, MD 21131
6beds
7,400sqft
Single Family Residence
Built in 2012
2.06 Acres Lot
$1,878,900 Zestimate®
$257/sqft
$6,909 Estimated rent
Home value
$1,878,900
$1.73M - $2.05M
$6,909/mo
Zestimate® history
Loading...
Owner options
Explore your selling options
What's special
Nestled in the Eagle's Nest Estates II subdivision, conveniently located off beautiful Dulaney Valley Road adjacent to the Towson Golf and County Club is this stunning one of a kind home that exudes luxury and comfort. Spanning over 7,000 above grade square feet, this home is an architectural masterpiece, combining state-of-the-art amenities with timeless elegance, where the owner spared no expense. As you enter the grand foyer, you are greeted by a beautiful staircase, 4" hardwood floors, 10 foot ceilings, and wainscotting from floor to ceiling extending up into the second floor hall. The main level boasts a formal living room, and elegant dining room which includes a separate custom Butler's Pantry room open to the Dining Room. The gourmet kitchen is a chef's dream, featuring top-of -the- line appliances, marble countertops, and a large center island with 4"thick marble counter. This large open room also boasts a breakfast area with a built-in banquette, and a cozy keeping room area that includes comfortable seating and a gas fireplace. Just off the kitchen you will find a well appointed Family Room with a fireplace, and the entrance to the large screened porch which overlooks the beautiful landscaping encompassing the property, ideal for enjoying morning coffee. Upstairs, the luxurious master suite is a private sanctuary, complete with a large walk-in closet with custom built-in cabinetry, gas fireplace, and a spa like marble bathroom . Four additional bedrooms, each with unique character and style, offer plenty of space for family and guests. The third floor offers a 6th bedroom/office, a full marble bath, and a large rec room. The outdoor space is equally impressive, with a covered bluestone wrap around front porch, a spacious bluestone patio in the back with KOI pond, a fire pit area, manicured landscaping, and surrounded by mature trees. This is the perfect house! Showings start Thursday October 10th. Book your appointment through Showing Time.
Zillow last checked: 8 hours ago
Listing updated: December 09, 2024 at 01:11pm
Listed by:
Karen Callahan 410-446-3417,
Long & Foster Real Estate, Inc.,
Co-Listing Agent: Evelyn Jay 443-824-1719,
Long & Foster Real Estate, Inc.
Bought with:
Annie Balcerzak, 614126
AB & Co Realtors, Inc.
Source: Bright MLS,MLS#: MDBC2108692
Facts & features
Interior
Bedrooms & bathrooms
- Bedrooms: 6
- Bathrooms: 7
- Full bathrooms: 5
- 1/2 bathrooms: 2
- Main level bathrooms: 2
Basement
- Area: 2687
Heating
- Forced Air, Zoned, Natural Gas
Cooling
- Central Air, Electric
Appliances
- Included: Microwave, Range, Dishwasher, Disposal, Dryer, Humidifier, Instant Hot Water, Double Oven, Self Cleaning Oven, Oven/Range - Gas, Range Hood, Refrigerator, Six Burner Stove, Washer, Electric Water Heater
- Laundry: Main Level, Laundry Room
Features
- Additional Stairway, Soaking Tub, Bathroom - Tub Shower, Breakfast Area, Butlers Pantry, Built-in Features, Ceiling Fan(s), Crown Molding, Family Room Off Kitchen, Floor Plan - Traditional, Open Floorplan, Formal/Separate Dining Room, Kitchen - Gourmet, Kitchen Island, Kitchen - Table Space, Pantry, Primary Bath(s), Sound System, Walk-In Closet(s), Wainscotting
- Flooring: Hardwood, Wood
- Windows: Window Treatments
- Basement: Connecting Stairway,Partial,Full,Concrete,Interior Entry,Exterior Entry,Side Entrance,Walk-Out Access,Windows
- Number of fireplaces: 4
- Fireplace features: Gas/Propane, Stone, Marble
Interior area
- Total structure area: 10,087
- Total interior livable area: 7,400 sqft
- Finished area above ground: 7,400
- Finished area below ground: 0
Property
Parking
- Total spaces: 9
- Parking features: Storage, Garage Faces Side, Garage Door Opener, Inside Entrance, Oversized, Asphalt, Attached, Driveway
- Attached garage spaces: 3
- Uncovered spaces: 6
Accessibility
- Accessibility features: None
Features
- Levels: Four
- Stories: 4
- Patio & porch: Screened Porch
- Exterior features: Lighting, Rain Gutters
- Pool features: None
Lot
- Size: 2.06 Acres
Details
- Additional structures: Above Grade, Below Grade
- Parcel number: 04102300011738
- Zoning: RESIDENTIAL
- Special conditions: Standard
Construction
Type & style
- Home type: SingleFamily
- Architectural style: Transitional,Traditional
- Property subtype: Single Family Residence
Materials
- Frame
- Foundation: Block
- Roof: Architectural Shingle
Condition
- Excellent
- New construction: No
- Year built: 2012
Utilities & green energy
- Sewer: Private Septic Tank
- Water: Well
- Utilities for property: Natural Gas Available
Community & neighborhood
Security
- Security features: Fire Sprinkler System
Location
- Region: Phoenix
- Subdivision: Eagles Nest Estates Ii
Other
Other facts
- Listing agreement: Exclusive Right To Sell
- Listing terms: Cash,Conventional,FHA
- Ownership: Fee Simple
Price history
| Date | Event | Price |
|---|---|---|
| 3/4/2025 | Sold | $1,900,000+3.8%$257/sqft |
Source: Public Record Report a problem | ||
| 12/9/2024 | Sold | $1,830,000+0.3%$247/sqft |
Source: | ||
| 10/21/2024 | Pending sale | $1,825,000$247/sqft |
Source: | ||
| 10/9/2024 | Listed for sale | $1,825,000+488.7%$247/sqft |
Source: | ||
| 5/23/2011 | Sold | $310,000-11.4%$42/sqft |
Source: Public Record Report a problem | ||
Public tax history
| Year | Property taxes | Tax assessment |
|---|---|---|
| 2025 | $14,526 +1.1% | $1,193,600 +0.7% |
| 2024 | $14,368 +0.7% | $1,185,467 +0.7% |
| 2023 | $14,269 +0.7% | $1,177,333 +0.7% |
Find assessor info on the county website
Neighborhood: 21131
Nearby schools
GreatSchools rating
- 9/10Carroll Manor Elementary SchoolGrades: K-5Distance: 2 mi
- 7/10Ridgely Middle SchoolGrades: 6-8Distance: 4.6 mi
- 8/10Dulaney High SchoolGrades: 9-12Distance: 3.4 mi
Schools provided by the listing agent
- Elementary: Carroll Manor
- Middle: Ridgely
- High: Dulaney
- District: Baltimore County Public Schools
Source: Bright MLS. This data may not be complete. We recommend contacting the local school district to confirm school assignments for this home.

Get pre-qualified for a loan
At Zillow Home Loans, we can pre-qualify you in as little as 5 minutes with no impact to your credit score.An equal housing lender. NMLS #10287.
Sell for more on Zillow
Get a free Zillow Showcase℠ listing and you could sell for .
$1,878,900
2% more+ $37,578
With Zillow Showcase(estimated)
$1,916,478

