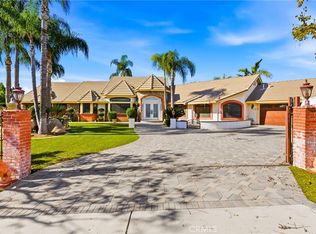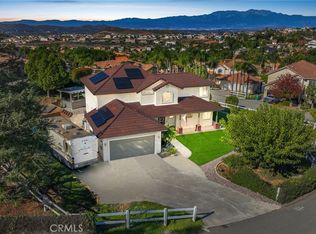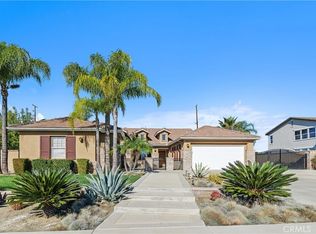Secluded Estate With Sweeping Views in Orchard View – Over an Acre of gated space!
Discover your own private potential paradise in the serene community of Orchard View. This sprawling acre-plus gated estate offers unmatched privacy, breathtaking panoramic views of mountains, hills & city lights, and endless possibilities to create your dream retreat – whether it’s a pool, tennis court or custom outdoor oasis. The fully fenced property features extensive hardscaping, pine, palm and fruit trees and a tranquil water fountain to complete the peaceful quiet ambiance. Inside, you’ll find approximately 4450sf of elegant living space, including 5 spacious bedrooms and 3.5 baths. The dramatic 2-story ceiling in the grand formal living room sets the stage for impressive entertaining, while the open-concept kitchen dazzles with granite countertops, custom backsplash and large center island with breakfast bar. No HOA, No Mello Roos, this Beazer-built home boasts 24" Travertine stone floors with Medallions & imported chandeliers, 2nd primary room on the first level, very large primary room and 3 guest bedrooms on the 2nd level. Each bedroom enjoys a large walk-in closet. The kitchen opens to the large family room with a cozy fireplace. The separate laundry room is adjacent to a large room that can serve as an office, gym or ample storage space. Extra high garage doors and garage ceilings completes the desirability of this estate.
For sale
Listing Provided by:
Justine Howard DRE #01399556 9495001376,
Coldwell Banker Realty
$1,180,000
12830 Wildflower Ln, Riverside, CA 92503
5beds
4,150sqft
Est.:
Single Family Residence
Built in 2000
1.03 Acres Lot
$1,167,600 Zestimate®
$284/sqft
$-- HOA
What's special
Cozy fireplaceExtra high garage doorsTranquil water fountainOpen-concept kitchenExtensive hardscapingLarge walk-in closetImported chandeliers
- 230 days |
- 1,953 |
- 53 |
Likely to sell faster than
Zillow last checked: 8 hours ago
Listing updated: January 21, 2026 at 11:18am
Listing Provided by:
Justine Howard DRE #01399556 9495001376,
Coldwell Banker Realty
Source: CRMLS,MLS#: OC25128931 Originating MLS: California Regional MLS
Originating MLS: California Regional MLS
Tour with a local agent
Facts & features
Interior
Bedrooms & bathrooms
- Bedrooms: 5
- Bathrooms: 4
- Full bathrooms: 3
- 1/2 bathrooms: 1
- Main level bathrooms: 2
- Main level bedrooms: 1
Rooms
- Room types: Attic, Bathroom, Bedroom, Center Hall, Family Room, Kitchen, Laundry, Living Room, Primary Bedroom, Other, Dining Room
Primary bedroom
- Features: Primary Suite
Bedroom
- Features: Bedroom on Main Level
Bathroom
- Features: Bathroom Exhaust Fan, Bathtub, Dual Sinks, Full Bath on Main Level, Jetted Tub, Separate Shower, Tub Shower
Bathroom
- Features: Jack and Jill Bath
Kitchen
- Features: Butler's Pantry, Granite Counters, Kitchen Island, Kitchen/Family Room Combo, Stone Counters
Heating
- Central
Cooling
- Central Air, Dual
Appliances
- Included: Built-In Range, Dishwasher, Electric Oven, Disposal, Gas Range, Gas Water Heater, Microwave, Refrigerator, Water Heater
- Laundry: Washer Hookup, Gas Dryer Hookup, Laundry Room
Features
- Breakfast Bar, Built-in Features, Breakfast Area, Separate/Formal Dining Room, High Ceilings, Open Floorplan, Stone Counters, Storage, Two Story Ceilings, Bar, Attic, Bedroom on Main Level, Jack and Jill Bath, Primary Suite, Walk-In Closet(s)
- Flooring: Carpet, Stone
- Windows: Blinds, Double Pane Windows, Drapes
- Has fireplace: Yes
- Fireplace features: Family Room
- Common walls with other units/homes: No Common Walls
Interior area
- Total interior livable area: 4,150 sqft
Video & virtual tour
Property
Parking
- Total spaces: 3
- Parking features: Concrete, Door-Multi, Driveway, Garage Faces Front, Garage
- Attached garage spaces: 3
Features
- Levels: Two
- Stories: 2
- Entry location: Living room
- Patio & porch: Rear Porch, Concrete, Front Porch
- Pool features: None
- Spa features: None
- Fencing: Good Condition
- Has view: Yes
- View description: City Lights, Hills, Mountain(s), Neighborhood, Panoramic
Lot
- Size: 1.03 Acres
- Features: 0-1 Unit/Acre, Back Yard, Front Yard, Sprinklers In Rear, Sprinklers In Front, Lot Over 40000 Sqft, Secluded, Sprinklers On Side, Sprinkler System
Details
- Additional structures: Shed(s), Storage
- Parcel number: 269371001
- Zoning: R-A-20000
- Special conditions: Trust
Construction
Type & style
- Home type: SingleFamily
- Architectural style: Mediterranean
- Property subtype: Single Family Residence
Materials
- Stucco
- Foundation: Slab
- Roof: Tile
Condition
- New construction: No
- Year built: 2000
Utilities & green energy
- Sewer: Public Sewer
- Water: Public
- Utilities for property: Electricity Connected, Natural Gas Connected, Sewer Connected, Water Connected
Community & HOA
Community
- Features: Foothills
- Security: Security System, Carbon Monoxide Detector(s), Fire Detection System, Security Gate, Smoke Detector(s)
Location
- Region: Riverside
Financial & listing details
- Price per square foot: $284/sqft
- Tax assessed value: $639,646
- Annual tax amount: $7,885
- Date on market: 6/9/2025
- Cumulative days on market: 231 days
- Listing terms: Cash,Conventional,FHA,Trust Deed,VA Loan
- Road surface type: Paved
Estimated market value
$1,167,600
$1.11M - $1.23M
$5,252/mo
Price history
Price history
| Date | Event | Price |
|---|---|---|
| 10/22/2025 | Price change | $1,180,000-1.3%$284/sqft |
Source: | ||
| 6/20/2025 | Price change | $1,195,000-4.4%$288/sqft |
Source: | ||
| 6/9/2025 | Listed for sale | $1,250,000+58.2%$301/sqft |
Source: | ||
| 10/10/2020 | Listing removed | $789,900$190/sqft |
Source: Pacific Home Brokers #IG20148722 Report a problem | ||
| 10/8/2020 | Listed for sale | $789,900$190/sqft |
Source: Pacific Home Brokers #IG20148722 Report a problem | ||
Public tax history
Public tax history
| Year | Property taxes | Tax assessment |
|---|---|---|
| 2025 | $7,885 +3.7% | $639,646 +2% |
| 2024 | $7,601 +1.2% | $627,105 +2% |
| 2023 | $7,510 +2.1% | $614,810 +2% |
Find assessor info on the county website
BuyAbility℠ payment
Est. payment
$7,480/mo
Principal & interest
$5917
Property taxes
$1150
Home insurance
$413
Climate risks
Neighborhood: El Sobrante
Nearby schools
GreatSchools rating
- 7/10Lake Mathews Elementary SchoolGrades: K-6Distance: 1.2 mi
- 6/10Frank Augustus Miller Middle SchoolGrades: 7-8Distance: 5.1 mi
- 5/10Arlington High SchoolGrades: 9-12Distance: 2.5 mi



