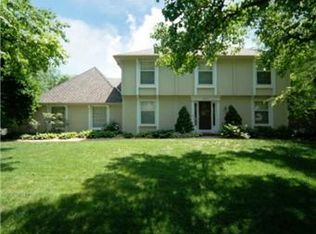Sold
Price Unknown
12830 Sagamore Rd, Leawood, KS 66209
4beds
2,038sqft
Single Family Residence
Built in 1972
0.33 Acres Lot
$550,000 Zestimate®
$--/sqft
$2,930 Estimated rent
Home value
$550,000
$523,000 - $578,000
$2,930/mo
Zestimate® history
Loading...
Owner options
Explore your selling options
What's special
Tee off into this newly renovated turnkey home located in Leawood South, a golf community. Across the 8th hole and past the manicured lawn invites you into the newly painted exterior. Home features 4 bedrooms and 2.1 bathrooms. Your family will fall in love with the main floor offering newly finished hardwoods, a dreamy kitchen with tons of natural light, cozy breakfast nook, formal dining, updated half bath, full laundry, private office space, a family room with a warm fireplace and double doors that lead you to an oversize deck overlooking a large fenced in yard. Second floor offers a fantastic primary bedroom with an updated en suite and walk in closet. Down the hall you will find a fully updated Bathroom and Bedroom 2 & 3. Make your way to the 3rd floor that offers a spacious 4th bedroom with unfinished attic space that leaves room to grow. Lower level offers tons of storage, an oversize 2 car garage, custom built-ins, and wine fridge. This home located in Leawood South is truly a gem
Zillow last checked: 8 hours ago
Listing updated: July 21, 2023 at 08:34am
Listing Provided by:
Erin Miller 816-668-2370,
ReeceNichols - Country Club Plaza,
KBT Leawood Team 913-239-2069,
ReeceNichols - Leawood
Bought with:
Brent Draper, SP00234752
Compass Realty Group
Source: Heartland MLS as distributed by MLS GRID,MLS#: 2434965
Facts & features
Interior
Bedrooms & bathrooms
- Bedrooms: 4
- Bathrooms: 3
- Full bathrooms: 2
- 1/2 bathrooms: 1
Primary bedroom
- Level: Second
- Dimensions: 14 x 13
Bedroom 2
- Level: Second
- Dimensions: 12 x 11
Bedroom 4
- Level: Second
- Dimensions: 14 x 11
Dining room
- Level: First
- Dimensions: 11 x 12
Family room
- Level: First
- Dimensions: 18 x 15
Kitchen
- Level: First
- Dimensions: 16 x 12
Office
- Level: First
- Dimensions: 16 x 11
Heating
- Natural Gas
Cooling
- Gas
Appliances
- Included: Dishwasher, Microwave
- Laundry: Main Level
Features
- Flooring: Wood
- Basement: Concrete
- Number of fireplaces: 1
- Fireplace features: Gas
Interior area
- Total structure area: 2,038
- Total interior livable area: 2,038 sqft
- Finished area above ground: 2,038
- Finished area below ground: 0
Property
Parking
- Total spaces: 2
- Parking features: Attached
- Attached garage spaces: 2
Features
- Patio & porch: Deck
- Fencing: Wood
Lot
- Size: 0.33 Acres
Details
- Parcel number: HP720000110009
Construction
Type & style
- Home type: SingleFamily
- Architectural style: Traditional
- Property subtype: Single Family Residence
Materials
- Other
- Roof: Composition
Condition
- Year built: 1972
Utilities & green energy
- Sewer: Public Sewer
- Water: Public
Community & neighborhood
Location
- Region: Leawood
- Subdivision: Leawood South
HOA & financial
HOA
- Has HOA: Yes
- HOA fee: $29 none
- Amenities included: Golf Course
- Services included: Curbside Recycle, Trash
- Association name: Leawood South
Other
Other facts
- Listing terms: Cash,Conventional
- Ownership: Private
Price history
| Date | Event | Price |
|---|---|---|
| 7/20/2023 | Sold | -- |
Source: | ||
| 6/12/2023 | Pending sale | $499,900$245/sqft |
Source: | ||
| 6/12/2023 | Contingent | $499,900$245/sqft |
Source: | ||
| 6/10/2023 | Listed for sale | $499,900+33.3%$245/sqft |
Source: | ||
| 11/19/2020 | Sold | -- |
Source: | ||
Public tax history
| Year | Property taxes | Tax assessment |
|---|---|---|
| 2024 | $6,365 +24% | $57,488 +25.6% |
| 2023 | $5,132 +0.8% | $45,781 +3% |
| 2022 | $5,093 | $44,447 +7.2% |
Find assessor info on the county website
Neighborhood: 66209
Nearby schools
GreatSchools rating
- 7/10Leawood Elementary SchoolGrades: K-5Distance: 1.2 mi
- 7/10Leawood Middle SchoolGrades: 6-8Distance: 1.2 mi
- 9/10Blue Valley North High SchoolGrades: 9-12Distance: 2.5 mi
Schools provided by the listing agent
- Elementary: Leawood
- Middle: Leawood Middle
- High: Blue Valley North
Source: Heartland MLS as distributed by MLS GRID. This data may not be complete. We recommend contacting the local school district to confirm school assignments for this home.
Get a cash offer in 3 minutes
Find out how much your home could sell for in as little as 3 minutes with a no-obligation cash offer.
Estimated market value$550,000
Get a cash offer in 3 minutes
Find out how much your home could sell for in as little as 3 minutes with a no-obligation cash offer.
Estimated market value
$550,000
