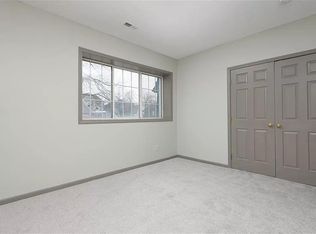Sold
Price Unknown
12830 S Pflumm Rd, Olathe, KS 66062
4beds
2,412sqft
Single Family Residence
Built in 1955
4.34 Acres Lot
$827,900 Zestimate®
$--/sqft
$3,149 Estimated rent
Home value
$827,900
$753,000 - $911,000
$3,149/mo
Zestimate® history
Loading...
Owner options
Explore your selling options
What's special
Truly UNIQUE property in the heart of Johnson County! This darling Cape Cod style home is privately situated on a spacious 4.34 treed acre lot offering plenty of room for outdoor activities and peaceful relaxation. This property boasts multiple outbuildings that can serve a variety of purposes, from storing equipment to housing animals or creating additional living spaces. The main level of the home features a large family room, dining/eat-in kitchen. The master suite is located on the main level and features vaulted ceilings with skylights, private bath and large walk in closet. Upstairs boasts two additional large bedrooms with walk-in closets and shared full bath. Oversized 36 x 18 detached garage. 58 x 28 Storage shed complete with 2 garage doors and concrete floor. 120 x 40 large metal shed/shop complete with a car lift, crane and air compressor. The shed/shop runs off 480 3 phase power and has pored concrete floor complete with 6 garage doors. Finally, there is another separate outbuilding that could be converted into a home or home office. This building has 3 office rooms, reception area, full bath, break area with kitchen and laundry hook ups. In addition there is a large parking area and a private fence. Let your imagination soar!
Zillow last checked: 8 hours ago
Listing updated: June 15, 2023 at 02:22pm
Listing Provided by:
Cjco Team 913-402-2550,
ReeceNichols - Leawood,
Becca Kyger 303-815-0888,
ReeceNichols - Leawood
Bought with:
Jared Smith, 00248661
Source: Heartland MLS as distributed by MLS GRID,MLS#: 2432049
Facts & features
Interior
Bedrooms & bathrooms
- Bedrooms: 4
- Bathrooms: 5
- Full bathrooms: 3
- 1/2 bathrooms: 2
Dining room
- Description: Breakfast Area,Eat-In Kitchen
Heating
- Electric, Natural Gas
Cooling
- Electric
Appliances
- Included: Cooktop, Dishwasher, Disposal, Freezer, Exhaust Fan, Microwave, Refrigerator, Built-In Oven
- Laundry: Off The Kitchen, Sink
Features
- Ceiling Fan(s), Central Vacuum, In-Law Floorplan, Vaulted Ceiling(s)
- Flooring: Carpet, Laminate
- Windows: Window Coverings
- Basement: Concrete,Full,Sump Pump
- Number of fireplaces: 1
- Fireplace features: Family Room, Wood Burning, Fireplace Equip, Fireplace Screen
Interior area
- Total structure area: 2,412
- Total interior livable area: 2,412 sqft
- Finished area above ground: 2,412
Property
Parking
- Total spaces: 16
- Parking features: Detached, Garage Door Opener
- Garage spaces: 16
Features
- Patio & porch: Deck
- Fencing: Metal,Privacy,Wood
Lot
- Size: 4.34 Acres
- Features: Acreage, City Limits, Level
Details
- Additional structures: Barn(s), Garage(s), Outbuilding, Shed(s)
- Parcel number: R7696
- Special conditions: As Is
Construction
Type & style
- Home type: SingleFamily
- Architectural style: Cape Cod
- Property subtype: Single Family Residence
Materials
- Board & Batten Siding
- Roof: Composition
Condition
- Year built: 1955
Utilities & green energy
- Sewer: Public Sewer
- Water: Public
Community & neighborhood
Security
- Security features: Smoke Detector(s)
Location
- Region: Olathe
- Subdivision: None
HOA & financial
HOA
- Has HOA: No
Other
Other facts
- Listing terms: Cash,Conventional
- Ownership: Private
- Road surface type: Gravel, Paved
Price history
| Date | Event | Price |
|---|---|---|
| 6/13/2023 | Sold | -- |
Source: | ||
| 5/11/2023 | Pending sale | $750,000$311/sqft |
Source: | ||
| 5/11/2023 | Contingent | $750,000$311/sqft |
Source: | ||
| 5/5/2023 | Listed for sale | $750,000$311/sqft |
Source: | ||
Public tax history
| Year | Property taxes | Tax assessment |
|---|---|---|
| 2024 | $8,323 +34.9% | $72,952 +36.3% |
| 2023 | $6,168 +36.5% | $53,533 +39.7% |
| 2022 | $4,520 | $38,329 -2.8% |
Find assessor info on the county website
Neighborhood: Brooke Falls
Nearby schools
GreatSchools rating
- 9/10Regency Place Elementary SchoolGrades: PK-5Distance: 0.6 mi
- 7/10California Trail Middle SchoolGrades: 6-8Distance: 0.7 mi
- 9/10Olathe East Sr High SchoolGrades: 9-12Distance: 0.6 mi
Schools provided by the listing agent
- Elementary: Regency Place
- Middle: California Trail
- High: Olathe East
Source: Heartland MLS as distributed by MLS GRID. This data may not be complete. We recommend contacting the local school district to confirm school assignments for this home.
Get a cash offer in 3 minutes
Find out how much your home could sell for in as little as 3 minutes with a no-obligation cash offer.
Estimated market value
$827,900
Get a cash offer in 3 minutes
Find out how much your home could sell for in as little as 3 minutes with a no-obligation cash offer.
Estimated market value
$827,900
