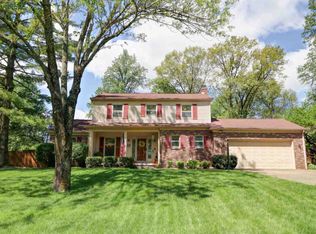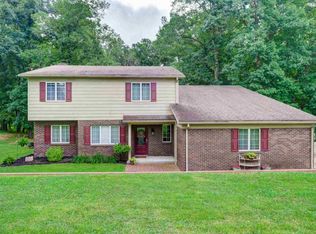Closed
$349,900
12830 Red Gate Rd, Evansville, IN 47725
4beds
3,259sqft
Single Family Residence
Built in 1975
0.64 Acres Lot
$365,900 Zestimate®
$--/sqft
$3,086 Estimated rent
Home value
$365,900
$322,000 - $413,000
$3,086/mo
Zestimate® history
Loading...
Owner options
Explore your selling options
What's special
Situated on a beautiful .64 acre lot with mature trees on Evansville's north side is this delightful 1.5 story home with a finished basement boasting 3,200+ finished sqft. The spacious main level of this 4-bedroom, 3-bath home features a welcoming foyer, large living room, formal dining room, and an open kitchen/breakfast nook/family room area, along with a convenient first-floor bedroom with an en suite bath. The kitchen area includes a laundry closet and pantry for ample storage. Upstairs, you’ll find three additional bedrooms, including a primary suite with two wall closets and an en suite bathroom with a step-in shower. The finished basement is an entertainer’s dream, offering a large rec room, wet bar, and a separate pool table room, plus a den that could serve as a potential fifth bedroom (closet located outside the room). Additional storage space can be found in the basement utility area. A brand new roof installed in July 2024 adds to the home's appeal, along with recent updates that include a new heat pump system installed in 2018, a new water heater and refrigerator in 2021, and a new dishwasher in 2019. The home also has a termite contract with Terminix and a recently completed inspection. A standout feature of this property is the spacious backyard that provides a peaceful retreat, ideal for both relaxation and entertaining. The driveway offers additional concrete parking, ensuring plenty of space for visitors. Affordable utility bills that average $212 for electric, and only $40 for water, thanks to the private septic system. The pool table and its accessories will stay with the home. The home is equipped with a functioning central vacuum system and intercom. Seller will provide a $575 AHS home warranty.
Zillow last checked: 8 hours ago
Listing updated: September 13, 2024 at 06:33am
Listed by:
Becky Ismail Office:812-858-2400,
ERA FIRST ADVANTAGE REALTY, INC
Bought with:
Gene Lechner
F.C. TUCKER EMGE
Source: IRMLS,MLS#: 202427133
Facts & features
Interior
Bedrooms & bathrooms
- Bedrooms: 4
- Bathrooms: 3
- Full bathrooms: 3
- Main level bedrooms: 1
Bedroom 1
- Level: Upper
Bedroom 2
- Level: Upper
Dining room
- Level: Main
- Area: 143
- Dimensions: 13 x 11
Family room
- Level: Main
- Area: 156
- Dimensions: 13 x 12
Kitchen
- Level: Main
- Area: 198
- Dimensions: 18 x 11
Living room
- Level: Main
- Area: 273
- Dimensions: 13 x 21
Office
- Level: Basement
- Area: 117
- Dimensions: 13 x 9
Heating
- Electric, Heat Pump
Cooling
- Central Air
Appliances
- Included: Disposal, Dishwasher, Microwave, Refrigerator, Washer, Dryer-Electric, Electric Range, Electric Water Heater
- Laundry: Main Level
Features
- 1st Bdrm En Suite, Central Vacuum, Eat-in Kitchen, Entrance Foyer, Natural Woodwork, Main Level Bedroom Suite, Formal Dining Room
- Basement: Full,Finished,Block
- Number of fireplaces: 1
- Fireplace features: Family Room, Electric, Wood Burning
Interior area
- Total structure area: 3,422
- Total interior livable area: 3,259 sqft
- Finished area above ground: 2,059
- Finished area below ground: 1,200
Property
Parking
- Total spaces: 2.5
- Parking features: Attached, Garage Door Opener, Concrete
- Attached garage spaces: 2.5
- Has uncovered spaces: Yes
Features
- Levels: One and One Half
- Stories: 1
- Patio & porch: Patio, Porch Covered
- Fencing: None
Lot
- Size: 0.64 Acres
- Dimensions: 125x?
- Features: Level, Few Trees, Landscaped
Details
- Parcel number: 820409009145.006030
- Other equipment: Intercom
Construction
Type & style
- Home type: SingleFamily
- Architectural style: Traditional
- Property subtype: Single Family Residence
Materials
- Brick
- Roof: Shingle
Condition
- New construction: No
- Year built: 1975
Details
- Warranty included: Yes
Utilities & green energy
- Sewer: Septic Tank
- Water: Public
Community & neighborhood
Security
- Security features: Smoke Detector(s)
Location
- Region: Evansville
- Subdivision: Browning Road Estates
Other
Other facts
- Listing terms: Cash,Conventional,FHA,VA Loan
Price history
| Date | Event | Price |
|---|---|---|
| 9/12/2024 | Sold | $349,900+2.9% |
Source: | ||
| 8/10/2024 | Pending sale | $339,900 |
Source: | ||
| 7/20/2024 | Listed for sale | $339,900 |
Source: | ||
Public tax history
| Year | Property taxes | Tax assessment |
|---|---|---|
| 2024 | $3,133 +12.4% | $298,000 +3.3% |
| 2023 | $2,788 +29.1% | $288,500 +13.6% |
| 2022 | $2,160 -4.2% | $253,900 +30.6% |
Find assessor info on the county website
Neighborhood: 47725
Nearby schools
GreatSchools rating
- 7/10Scott Elementary SchoolGrades: PK-6Distance: 1.4 mi
- 8/10North Junior High SchoolGrades: 7-8Distance: 1.6 mi
- 9/10North High SchoolGrades: 9-12Distance: 1.5 mi
Schools provided by the listing agent
- Elementary: McCutchanville
- Middle: North
- High: North
- District: Evansville-Vanderburgh School Corp.
Source: IRMLS. This data may not be complete. We recommend contacting the local school district to confirm school assignments for this home.
Get pre-qualified for a loan
At Zillow Home Loans, we can pre-qualify you in as little as 5 minutes with no impact to your credit score.An equal housing lender. NMLS #10287.
Sell for more on Zillow
Get a Zillow Showcase℠ listing at no additional cost and you could sell for .
$365,900
2% more+$7,318
With Zillow Showcase(estimated)$373,218

