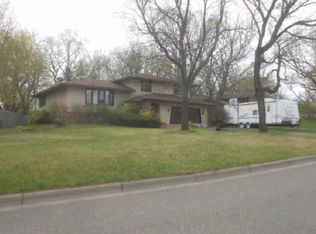Closed
$450,000
12830 Overlook Rd, Dayton, MN 55327
3beds
2,760sqft
Single Family Residence
Built in 1980
0.47 Acres Lot
$457,500 Zestimate®
$163/sqft
$3,085 Estimated rent
Home value
$457,500
$416,000 - $503,000
$3,085/mo
Zestimate® history
Loading...
Owner options
Explore your selling options
What's special
THIS IS IT - over 150' of Mississippi River frontage on a very quiet area of the river. Enjoy wildlife, nature, beautiful views! Main level includes a large foyer area, half bath and beautiful family room overlooking the river. Only a few steps up is the kitchen with stainless steel appliances, dining room and large living room. The upper level of the home has 3 bedrooms and a full bath. Primary bedroom has a walk-in closet plus private ¾ bath. The lower levels of the home include a flex room perfect for an office, workout, or could be a 4th bedroom. On this level there is a large laundry room which walks out to the backyard space. If you need extra storage space, the lowest level of the home has plenty plus contains the mechanicals – furnace, A/C and water heater are brand new in May! The 21x38 garage is a car lover’s dream with tons of room for vehicles/bikes/toys/storage needs. Awesome neighborhood and quiet dead-end street. Enjoy your home oasis right on the river!
Zillow last checked: 8 hours ago
Listing updated: September 13, 2025 at 07:23pm
Listed by:
Leanne K LaFave 763-442-2290,
eXp Realty
Bought with:
Angie Savageau
RE/MAX Advantage Plus
Source: NorthstarMLS as distributed by MLS GRID,MLS#: 6537543
Facts & features
Interior
Bedrooms & bathrooms
- Bedrooms: 3
- Bathrooms: 3
- Full bathrooms: 1
- 3/4 bathrooms: 1
- 1/2 bathrooms: 1
Bedroom 1
- Level: Upper
- Area: 195 Square Feet
- Dimensions: 15x13
Bedroom 2
- Level: Upper
- Area: 140 Square Feet
- Dimensions: 14x10
Bedroom 3
- Level: Upper
- Area: 156 Square Feet
- Dimensions: 13x12
Dining room
- Level: Upper
- Area: 108 Square Feet
- Dimensions: 12x9
Family room
- Level: Main
- Area: 299 Square Feet
- Dimensions: 23x13
Family room
- Level: Lower
- Area: 252 Square Feet
- Dimensions: 18x14
Kitchen
- Level: Upper
- Area: 195 Square Feet
- Dimensions: 15x13
Laundry
- Level: Lower
- Area: 180 Square Feet
- Dimensions: 15x12
Living room
- Level: Upper
- Area: 210 Square Feet
- Dimensions: 15x14
Heating
- Forced Air
Cooling
- Central Air
Appliances
- Included: Dishwasher, Dryer, Microwave, Range, Refrigerator, Stainless Steel Appliance(s), Washer, Water Softener Rented
Features
- Basement: Block,Daylight,Full,Partially Finished,Storage Space,Sump Pump,Walk-Out Access
- Number of fireplaces: 1
- Fireplace features: Family Room
Interior area
- Total structure area: 2,760
- Total interior livable area: 2,760 sqft
- Finished area above ground: 1,740
- Finished area below ground: 300
Property
Parking
- Total spaces: 3
- Parking features: Attached
- Attached garage spaces: 3
- Details: Garage Dimensions (38x21)
Accessibility
- Accessibility features: None
Features
- Levels: Four or More Level Split
- Patio & porch: Deck
- Has view: Yes
- View description: River
- Has water view: Yes
- Water view: River
- Waterfront features: River Front, River View, Waterfront Num(S9990326)
- Body of water: Mississippi River
- Frontage length: Water Frontage: 152
Lot
- Size: 0.47 Acres
- Dimensions: 152 x 165 x 94 x 176
- Features: Accessible Shoreline, Many Trees
Details
- Foundation area: 1040
- Parcel number: 1012022410032
- Zoning description: Residential-Single Family
Construction
Type & style
- Home type: SingleFamily
- Property subtype: Single Family Residence
Materials
- Brick/Stone, Fiber Cement, Fiber Board, Block
- Roof: Age 8 Years or Less,Asphalt,Pitched
Condition
- Age of Property: 45
- New construction: No
- Year built: 1980
Utilities & green energy
- Gas: Natural Gas
- Sewer: City Sewer - In Street, Private Sewer, Septic System Compliant - Yes
- Water: City Water - In Street, Private
Community & neighborhood
Location
- Region: Dayton
- Subdivision: Rivers Bend 2nd Add
HOA & financial
HOA
- Has HOA: No
Other
Other facts
- Road surface type: Paved
Price history
| Date | Event | Price |
|---|---|---|
| 9/12/2024 | Sold | $450,000-3.2%$163/sqft |
Source: | ||
| 7/9/2024 | Pending sale | $465,000$168/sqft |
Source: | ||
| 7/4/2024 | Listing removed | -- |
Source: | ||
| 7/2/2024 | Price change | $465,000-6.1%$168/sqft |
Source: | ||
| 6/10/2024 | Price change | $495,000-3.9%$179/sqft |
Source: | ||
Public tax history
| Year | Property taxes | Tax assessment |
|---|---|---|
| 2025 | $5,771 +5.7% | $475,800 -7.3% |
| 2024 | $5,461 +2.1% | $513,000 +4% |
| 2023 | $5,348 +4.2% | $493,100 +2.5% |
Find assessor info on the county website
Neighborhood: 55327
Nearby schools
GreatSchools rating
- 7/10Dayton Elementary SchoolGrades: K-5Distance: 1.2 mi
- 7/10Jackson Middle SchoolGrades: 6-8Distance: 6.3 mi
- 7/10Champlin Park Senior High SchoolGrades: 9-12Distance: 6.3 mi
Get a cash offer in 3 minutes
Find out how much your home could sell for in as little as 3 minutes with a no-obligation cash offer.
Estimated market value
$457,500
