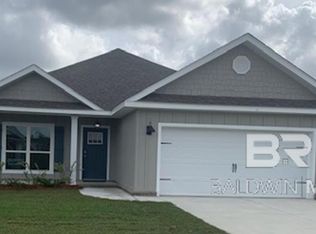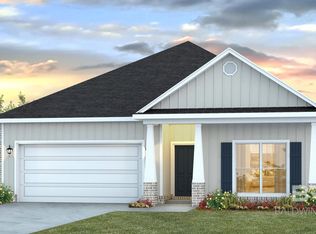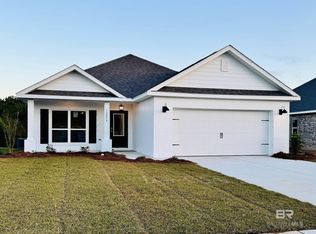Closed
$356,900
12830 Grand Rapids Rd, Fairhope, AL 36532
4beds
1,948sqft
Residential
Built in 2024
2,526.48 Square Feet Lot
$357,600 Zestimate®
$183/sqft
$2,342 Estimated rent
Home value
$357,600
$333,000 - $383,000
$2,342/mo
Zestimate® history
Loading...
Owner options
Explore your selling options
What's special
Don't miss this opportunity! Welcome home to this popular Isabella plan on a large homesite that overlooks mature trees and a common area green space. This homesite has plenty of room to create your own private, backyard sanctuary. The Isabella features an open, split floor plan with plenty of windows to add to the light, bright spaciousness of the interior. There are 4 bedrooms and 2 baths within 1948 sq ft. Some of the homes features include, a front and back covered porch, a 2-car attached garage, EVP throughout (no carpet), painted cabinets in the kitchen and bathrooms, quartz counter tops in the kitchen and bathrooms, stainless steel undermount single bowl kitchen sink, Deako light system, Smart Home features, builder 1/10 warranty, 1 year termite bond, Gold fortified construction too! Plus, Fairhope Falls has plentiful amenities including two community pools, a walking trail, river access (not for motorboats), Two playgrounds, multiple stocked ponds and is located off Langford Road between CO Rd 104 and Fairhope Ave (Co Rd 48). Fairhope Falls is close to downtown Fairhope, known for its retail shopping, restaurants and pier on Mobile Bay. Gulf Shores and Orange Beach are less than an hour away. (Contact the listing agent for complete details on these home features.) Seller will pay up to $3,000 towards CLOSING COSTS when financing through DHI Mortgage. *Rendering may be of a similar home elevation and not necessarily of subject property. Estimated completion Oct. 2024. Buyer to verify all information during due diligence period. Buyer to verify all information during due diligence.
Zillow last checked: 8 hours ago
Listing updated: October 31, 2024 at 03:42pm
Listed by:
Kim Wiggins 251-421-5288,
DHI Realty of Alabama, LLC
Bought with:
Jessica Martinez
EXP REALTY,LLC
Source: Baldwin Realtors,MLS#: 366628
Facts & features
Interior
Bedrooms & bathrooms
- Bedrooms: 4
- Bathrooms: 2
- Full bathrooms: 2
Primary bathroom
- Features: Double Vanity, Separate Shower
Heating
- Heat Pump
Cooling
- Heat Pump
Appliances
- Included: Dishwasher, Disposal, Microwave, Electric Range
Features
- Ceiling Fan(s), En-Suite, High Ceilings
- Flooring: Engineered Vinyl Plank
- Has basement: No
- Has fireplace: No
Interior area
- Total structure area: 1,948
- Total interior livable area: 1,948 sqft
Property
Parking
- Total spaces: 2
- Parking features: Attached, Garage
- Has attached garage: Yes
- Covered spaces: 2
Features
- Levels: One
- Stories: 1
- Patio & porch: Rear Porch, Front Porch
- Exterior features: Termite Contract
- Pool features: Community
- Has view: Yes
- View description: None
- Waterfront features: No Waterfront
Lot
- Size: 2,526 sqft
- Dimensions: 41 x 150 x 131
- Features: Irregular Lot
Details
- Parcel number: 054703070000002.332
Construction
Type & style
- Home type: SingleFamily
- Architectural style: Traditional
- Property subtype: Residential
Materials
- Brick, Vinyl Siding, Hardboard
- Foundation: Slab
- Roof: Composition,Dimensional
Condition
- New Construction
- New construction: Yes
- Year built: 2024
Utilities & green energy
- Utilities for property: Fairhope Utilities, Riviera Utilities
Community & neighborhood
Community
- Community features: Pool, Playground
Location
- Region: Fairhope
- Subdivision: Fairhope Falls
HOA & financial
HOA
- Has HOA: Yes
- HOA fee: $700 annually
- Services included: Insurance, Maintenance Grounds
Other
Other facts
- Price range: $356.9K - $356.9K
- Ownership: Whole/Full
Price history
| Date | Event | Price |
|---|---|---|
| 10/30/2024 | Sold | $356,900-0.7%$183/sqft |
Source: | ||
| 10/18/2024 | Pending sale | $359,400$184/sqft |
Source: | ||
| 8/17/2024 | Listed for sale | $359,400$184/sqft |
Source: | ||
Public tax history
Tax history is unavailable.
Neighborhood: 36532
Nearby schools
GreatSchools rating
- 10/10Fairhope East ElementaryGrades: K-6Distance: 4.3 mi
- 10/10Fairhope Middle SchoolGrades: 7-8Distance: 5.3 mi
- 9/10Fairhope High SchoolGrades: 9-12Distance: 5.4 mi
Schools provided by the listing agent
- Elementary: Fairhope East Elementary
- Middle: Fairhope Middle
- High: Fairhope High
Source: Baldwin Realtors. This data may not be complete. We recommend contacting the local school district to confirm school assignments for this home.
Get pre-qualified for a loan
At Zillow Home Loans, we can pre-qualify you in as little as 5 minutes with no impact to your credit score.An equal housing lender. NMLS #10287.
Sell for more on Zillow
Get a Zillow Showcase℠ listing at no additional cost and you could sell for .
$357,600
2% more+$7,152
With Zillow Showcase(estimated)$364,752


