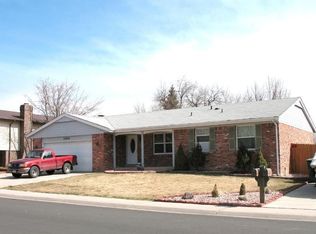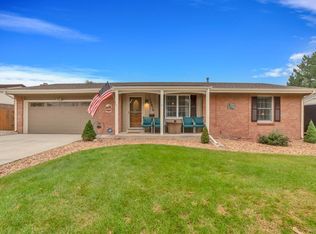Sold for $481,000 on 09/19/25
$481,000
12830 Garfield Circle, Thornton, CO 80241
4beds
2,170sqft
Single Family Residence
Built in 1975
7,500 Square Feet Lot
$479,400 Zestimate®
$222/sqft
$2,642 Estimated rent
Home value
$479,400
$451,000 - $513,000
$2,642/mo
Zestimate® history
Loading...
Owner options
Explore your selling options
What's special
Tucked away on a peaceful street, this brick split-level home offers both comfort and potential. The front yard is beautifully xeriscaped for low-maintenance living, while the backyard is a gardener’s dream, with a private retreat for relaxing or entertaining. Inside, tasteful updates blend seamlessly with classic character, leaving just enough room for you to add your personal touch. The main level features an inviting eat-in kitchen and a bright living room, perfect for everyday gathering. Upstairs, you’ll find three bedrooms, including a spacious primary suite. The lower level offers a large great room ideal for a home office, media space, or play area. The finished basement adds even more flexibility with a generously sized bedroom. Just a short stroll takes you to a scenic lake path, with open space nearby for outdoor activities. Conveniently close to dining, shopping, and everyday amenities, this home strikes the perfect balance between serenity and accessibility.
Zillow last checked: 8 hours ago
Listing updated: September 22, 2025 at 09:02am
Listed by:
Megan Coffey 720-384-6074 megan@coffeyhaus.org,
Real Broker, LLC DBA Real
Bought with:
Kathy Mackay, 40009091
LUX Real Estate Company ERA Powered
Source: REcolorado,MLS#: 5692928
Facts & features
Interior
Bedrooms & bathrooms
- Bedrooms: 4
- Bathrooms: 2
- Full bathrooms: 1
- 1/2 bathrooms: 1
Primary bedroom
- Level: Upper
Bedroom
- Level: Basement
Bedroom
- Level: Upper
Bedroom
- Level: Upper
Bathroom
- Level: Lower
Bathroom
- Level: Upper
Great room
- Level: Lower
Kitchen
- Level: Main
Laundry
- Level: Basement
Living room
- Level: Main
Heating
- Forced Air
Cooling
- Central Air
Appliances
- Included: Cooktop, Dishwasher, Disposal, Dryer, Electric Water Heater, Gas Water Heater, Oven, Refrigerator, Washer
Features
- Ceiling Fan(s), Eat-in Kitchen, Tile Counters
- Flooring: Carpet, Laminate, Tile
- Basement: Finished,Partial
Interior area
- Total structure area: 2,170
- Total interior livable area: 2,170 sqft
- Finished area above ground: 1,645
- Finished area below ground: 0
Property
Parking
- Total spaces: 2
- Parking features: Garage - Attached
- Attached garage spaces: 2
Features
- Levels: Multi/Split
- Patio & porch: Covered, Patio
- Exterior features: Garden
Lot
- Size: 7,500 sqft
Details
- Parcel number: R0016714
- Special conditions: Standard
Construction
Type & style
- Home type: SingleFamily
- Property subtype: Single Family Residence
Materials
- Brick, Frame, Vinyl Siding
Condition
- Year built: 1975
Utilities & green energy
- Sewer: Public Sewer
- Water: Public
- Utilities for property: Cable Available, Electricity Connected, Natural Gas Connected
Community & neighborhood
Location
- Region: Thornton
- Subdivision: Lake Village
Other
Other facts
- Listing terms: Cash,Conventional,FHA,Other,VA Loan
- Ownership: Individual
- Road surface type: Paved
Price history
| Date | Event | Price |
|---|---|---|
| 9/19/2025 | Sold | $481,000+2.3%$222/sqft |
Source: | ||
| 8/18/2025 | Pending sale | $470,000$217/sqft |
Source: | ||
| 8/14/2025 | Listed for sale | $470,000+276%$217/sqft |
Source: | ||
| 8/5/1994 | Sold | $125,000$58/sqft |
Source: Public Record | ||
Public tax history
| Year | Property taxes | Tax assessment |
|---|---|---|
| 2025 | $2,486 +1% | $29,630 -14.1% |
| 2024 | $2,461 +24.7% | $34,500 |
| 2023 | $1,974 -3.2% | $34,500 +38.7% |
Find assessor info on the county website
Neighborhood: Lake Village
Nearby schools
GreatSchools rating
- 7/10Tarver Elementary SchoolGrades: PK-5Distance: 0.6 mi
- 4/10Century Middle SchoolGrades: 6-8Distance: 1.2 mi
- 8/10Horizon High SchoolGrades: 9-12Distance: 1.4 mi
Schools provided by the listing agent
- Elementary: Tarver
- Middle: Century
- High: Horizon
- District: Adams 12 5 Star Schl
Source: REcolorado. This data may not be complete. We recommend contacting the local school district to confirm school assignments for this home.
Get a cash offer in 3 minutes
Find out how much your home could sell for in as little as 3 minutes with a no-obligation cash offer.
Estimated market value
$479,400
Get a cash offer in 3 minutes
Find out how much your home could sell for in as little as 3 minutes with a no-obligation cash offer.
Estimated market value
$479,400

