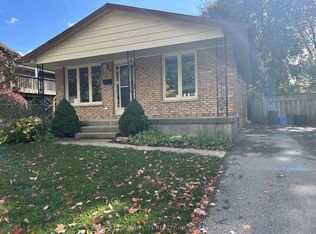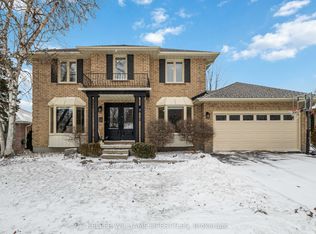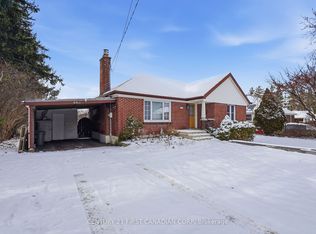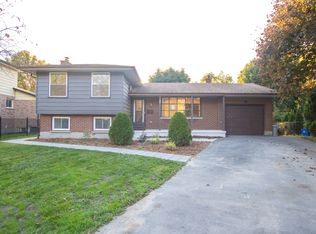Spectacular legal double 75 ft lot with premium 140 ft depth in the heart of Byron. Enjoy the rare double long driveway with garage and separate door to potential hair salon. Gracious open foyer with high ceilings, this 3 bedroom 4 level sidesplit has bigger than normal bedrooms, Total Renovated bathrooms with granite and quartz counters, all updated windows except basement, New kitchen cabinets, counters, backsplash, updated electrical and outlets with USB receptacles in each room with HDMI. Enjoy the spacious eating area with door to patio, and entertainment sized family room. Third level rec room with new 3 piece shower (bath). High efficiency furnace 2005, central air 2 tons in 2016, shingles replaced 2015, with new eaves, soffits, fascia. New window shutters being installed for 3 bedrooms, lower bathroom, lower rec room for April 2nd. All measurements approximate.
This property is off market, which means it's not currently listed for sale or rent on Zillow. This may be different from what's available on other websites or public sources.



