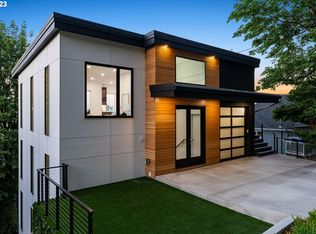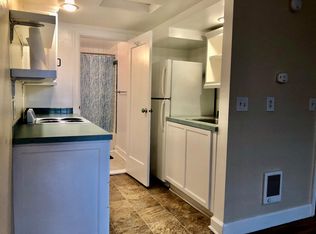Sold
$950,000
1283 SW Cardinell Dr, Portland, OR 97201
4beds
3,622sqft
Residential, Single Family Residence
Built in 1938
3,920.4 Square Feet Lot
$921,300 Zestimate®
$262/sqft
$6,435 Estimated rent
Home value
$921,300
$848,000 - $995,000
$6,435/mo
Zestimate® history
Loading...
Owner options
Explore your selling options
What's special
New Price!! Portland Heights View Home! Investors. $20,000 buyer credit toward rate buy down, closing costs. Great Condo alternative, Duplex, Triplex, or single-family home! City views from every level! This exceptional & cozy 4-bedroom, 4-bathroom home offers a harmonious blend of modern luxury and serene nature, perfectly situated to capture an awe-inspiring city skyline and majestic mountain vistas from every room. The main level features a formal entry, dining room with balcony, living room, kitchen, and guest room with full bath. Lower-level features a Primary bedroom with an en-suite bath, steam/shower, walk-in closet, and laundry. Family room, office/den, and recreation deck complete with pool table and hot tub. Income-producing bottom-level studio apartment has a separate entrance, full kitchen, and bath. Steps out to lower deck with built-in fire pit and bar. New roof 2021 + new boiler 2022! [Home Energy Score = 3. HES Report at https://rpt.greenbuildingregistry.com/hes/OR10220339]
Zillow last checked: 8 hours ago
Listing updated: September 18, 2024 at 01:51pm
Listed by:
Brian Johnson 503-957-5587,
Windermere Realty Trust
Bought with:
Danny Sommers, 201230035
John L. Scott Portland Central
Source: RMLS (OR),MLS#: 24314827
Facts & features
Interior
Bedrooms & bathrooms
- Bedrooms: 4
- Bathrooms: 4
- Full bathrooms: 4
- Main level bathrooms: 2
Primary bedroom
- Features: Bathroom, Fireplace, Shower
- Level: Lower
- Area: 247
- Dimensions: 13 x 19
Bedroom 2
- Level: Lower
- Area: 132
- Dimensions: 11 x 12
Bedroom 3
- Level: Lower
- Area: 168
- Dimensions: 12 x 14
Dining room
- Features: Formal
- Level: Main
- Area: 156
- Dimensions: 12 x 13
Family room
- Level: Lower
- Area: 336
- Dimensions: 28 x 12
Kitchen
- Features: Eating Area
- Level: Main
- Area: 221
- Width: 13
Living room
- Features: Fireplace
- Level: Main
- Area: 260
- Dimensions: 20 x 13
Heating
- Heat Pump, Fireplace(s)
Cooling
- Wall Unit(s)
Appliances
- Included: Built In Oven, Built-In Range, Dishwasher, Disposal, Free-Standing Refrigerator, Gas Appliances, Washer/Dryer, Propane Water Heater
- Laundry: Laundry Room
Features
- Ceiling Fan(s), Granite, Kitchen Dining Room Combo, Formal, Eat-in Kitchen, Bathroom, Shower
- Flooring: Wall to Wall Carpet, Wood
- Windows: Storm Window(s), Vinyl Frames, Wood Frames
- Basement: Separate Living Quarters Apartment Aux Living Unit
- Number of fireplaces: 2
- Fireplace features: Wood Burning, Outside
Interior area
- Total structure area: 3,622
- Total interior livable area: 3,622 sqft
Property
Parking
- Total spaces: 1
- Parking features: Driveway, On Street, Garage Door Opener, Attached
- Attached garage spaces: 1
- Has uncovered spaces: Yes
Accessibility
- Accessibility features: Accessible Entrance, Main Floor Bedroom Bath, Accessibility
Features
- Levels: Tri Level
- Stories: 3
- Patio & porch: Deck, Porch
- Exterior features: Fire Pit
- Has spa: Yes
- Spa features: Free Standing Hot Tub
- Fencing: Fenced
- Has view: Yes
- View description: City, Mountain(s), River
- Has water view: Yes
- Water view: River
Lot
- Size: 3,920 sqft
- Features: Sloped, Terraced, SqFt 3000 to 4999
Details
- Additional structures: GuestQuarters, ToolShed, SeparateLivingQuartersApartmentAuxLivingUnit
- Parcel number: R127359
Construction
Type & style
- Home type: SingleFamily
- Architectural style: Traditional
- Property subtype: Residential, Single Family Residence
Materials
- Cedar, Shingle Siding
- Foundation: Concrete Perimeter
- Roof: Composition
Condition
- Resale
- New construction: No
- Year built: 1938
Utilities & green energy
- Gas: Propane
- Sewer: Public Sewer
- Water: Public
- Utilities for property: Cable Connected
Community & neighborhood
Security
- Security features: Security Gate
Location
- Region: Portland
Other
Other facts
- Listing terms: Cash,Conventional
- Road surface type: Paved
Price history
| Date | Event | Price |
|---|---|---|
| 9/18/2024 | Sold | $950,000-2.6%$262/sqft |
Source: | ||
| 8/18/2024 | Pending sale | $975,000$269/sqft |
Source: | ||
| 7/15/2024 | Listed for sale | $975,000$269/sqft |
Source: | ||
Public tax history
| Year | Property taxes | Tax assessment |
|---|---|---|
| 2025 | $15,819 +18% | $623,540 +8.8% |
| 2024 | $13,402 -1.4% | $573,330 +3% |
| 2023 | $13,593 -1.8% | $556,640 +3% |
Find assessor info on the county website
Neighborhood: Goose Hollow
Nearby schools
GreatSchools rating
- 9/10Ainsworth Elementary SchoolGrades: K-5Distance: 0.5 mi
- 5/10West Sylvan Middle SchoolGrades: 6-8Distance: 3.5 mi
- 8/10Lincoln High SchoolGrades: 9-12Distance: 0.7 mi
Schools provided by the listing agent
- Elementary: Ainsworth
- Middle: West Sylvan
- High: Lincoln
Source: RMLS (OR). This data may not be complete. We recommend contacting the local school district to confirm school assignments for this home.
Get a cash offer in 3 minutes
Find out how much your home could sell for in as little as 3 minutes with a no-obligation cash offer.
Estimated market value
$921,300
Get a cash offer in 3 minutes
Find out how much your home could sell for in as little as 3 minutes with a no-obligation cash offer.
Estimated market value
$921,300

