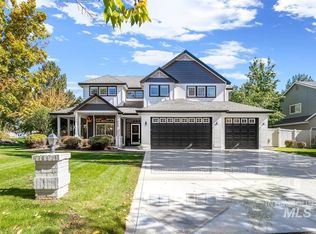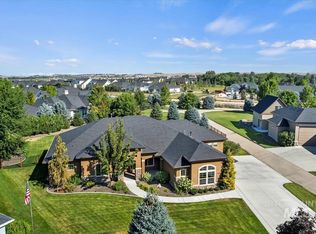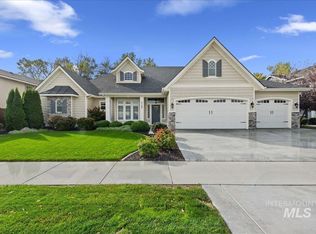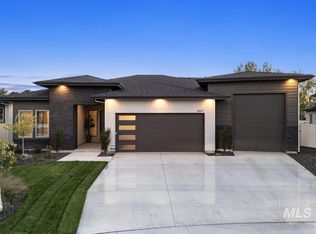Completely reimagined beyond new construction! This original Parade Home has undergone a total, high-end remodel with exceptional craftsmanship and designer details throughout. Expansive windows illuminate the open layout, blending warmth and sophistication with an abundance of natural light. The stunning gourmet kitchen features quartz countertops, custom cabinetry, a butler’s pantry, and an integrated Fisher & Paykel refrigerator—surpassing new build quality. A versatile office/flex room adapts easily to your needs. The luxurious primary suite offers a private retreat with a spa-inspired bath, dual vanities, soaking tub, walk-in shower, and a custom closet complete with in-suite washer/dryer. One garage bay is fully insulated and heated, ideal for a home gym, studio, or hobby space. Excellent location near the greenbelt, restaurants, and shopping.
Active
Price cut: $50.1K (10/9)
$998,888
1283 S Gosling Way, Eagle, ID 83616
3beds
3baths
2,860sqft
Est.:
Single Family Residence
Built in 1993
0.32 Acres Lot
$983,600 Zestimate®
$349/sqft
$168/mo HOA
What's special
Open layoutWalk-in showerWarmth and sophisticationExpansive windowsQuartz countertopsStunning gourmet kitchenAbundance of natural light
- 108 days |
- 1,422 |
- 64 |
Likely to sell faster than
Zillow last checked: 8 hours ago
Listing updated: November 24, 2025 at 08:40am
Listed by:
Eva Steinwald 208-863-3673,
The Steinwald Group,
Laura Jensen 707-481-3814,
The Steinwald Group
Source: IMLS,MLS#: 98959744
Tour with a local agent
Facts & features
Interior
Bedrooms & bathrooms
- Bedrooms: 3
- Bathrooms: 3
Primary bedroom
- Level: Upper
- Area: 252
- Dimensions: 18 x 14
Bedroom 2
- Level: Upper
- Area: 132
- Dimensions: 12 x 11
Bedroom 3
- Level: Upper
- Area: 210
- Dimensions: 15 x 14
Dining room
- Level: Main
- Area: 130
- Dimensions: 10 x 13
Family room
- Level: Main
- Area: 288
- Dimensions: 18 x 16
Kitchen
- Level: Main
- Area: 170
- Dimensions: 17 x 10
Living room
- Level: Main
- Area: 180
- Dimensions: 15 x 12
Office
- Level: Main
Heating
- Forced Air, Natural Gas
Cooling
- Central Air
Appliances
- Included: Gas Water Heater, Dishwasher, Disposal, Microwave, Oven/Range Freestanding, Refrigerator, Gas Oven, Gas Range
Features
- Bath-Master, Formal Dining, Family Room, Double Vanity, Walk-In Closet(s), Pantry, Kitchen Island, Quartz Counters, Number of Baths Upper Level: 2
- Flooring: Tile, Engineered Wood Floors
- Has basement: No
- Number of fireplaces: 2
- Fireplace features: Two, Gas
Interior area
- Total structure area: 2,860
- Total interior livable area: 2,860 sqft
- Finished area above ground: 2,860
- Finished area below ground: 0
Property
Parking
- Total spaces: 3
- Parking features: Attached, Driveway
- Attached garage spaces: 3
- Has uncovered spaces: Yes
- Details: Garage: 36 x 40
Features
- Levels: Two
- Exterior features: Tennis Court(s)
- Pool features: Community
- Waterfront features: Pond
Lot
- Size: 0.32 Acres
- Features: 10000 SF - .49 AC, Near Public Transit, Garden, Sidewalks, Corner Lot, Auto Sprinkler System, Full Sprinkler System
Details
- Parcel number: R4341150420
- Zoning: R-2-P
Construction
Type & style
- Home type: SingleFamily
- Property subtype: Single Family Residence
Materials
- Brick, Frame
- Foundation: Crawl Space
- Roof: Architectural Style
Condition
- Year built: 1993
Utilities & green energy
- Water: Public
- Utilities for property: Sewer Connected, Cable Connected, Broadband Internet
Community & HOA
Community
- Subdivision: Island Woods
HOA
- Has HOA: Yes
- HOA fee: $505 quarterly
Location
- Region: Eagle
Financial & listing details
- Price per square foot: $349/sqft
- Tax assessed value: $784,900
- Annual tax amount: $2,732
- Date on market: 8/28/2025
- Listing terms: Cash,Conventional,FHA,VA Loan
- Ownership: Fee Simple,Fractional Ownership: No
- Road surface type: Paved
Estimated market value
$983,600
$934,000 - $1.03M
$4,006/mo
Price history
Price history
Price history is unavailable.
Public tax history
Public tax history
| Year | Property taxes | Tax assessment |
|---|---|---|
| 2024 | $3,247 +2.3% | $784,900 -6.3% |
| 2023 | $3,174 -12.3% | $837,700 +1.4% |
| 2022 | $3,618 -1.3% | $826,100 +38.8% |
Find assessor info on the county website
BuyAbility℠ payment
Est. payment
$5,707/mo
Principal & interest
$4764
Property taxes
$425
Other costs
$518
Climate risks
Neighborhood: 83616
Nearby schools
GreatSchools rating
- 9/10Cecil D Andrus Elementary SchoolGrades: PK-5Distance: 1.6 mi
- 9/10Eagle Middle SchoolGrades: 6-8Distance: 1.8 mi
- 10/10Eagle High SchoolGrades: 9-12Distance: 2.8 mi
Schools provided by the listing agent
- Elementary: Andrus
- Middle: Eagle Middle
- High: Eagle
- District: West Ada School District
Source: IMLS. This data may not be complete. We recommend contacting the local school district to confirm school assignments for this home.
- Loading
- Loading



