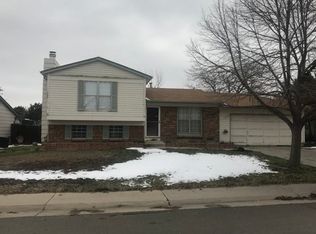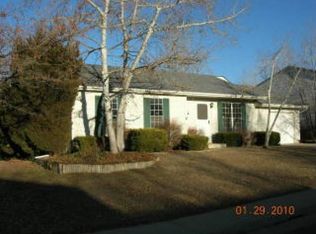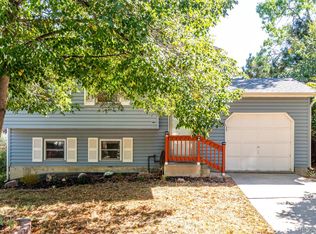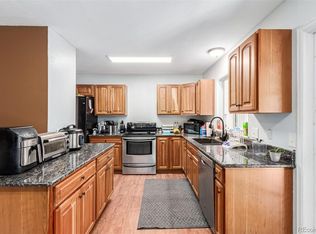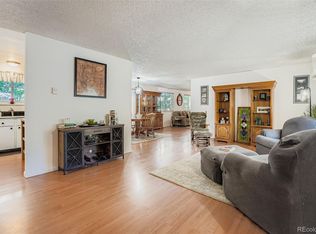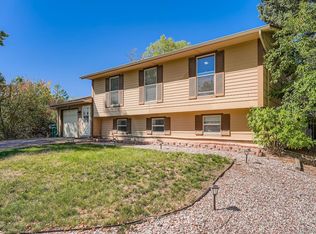Opportunity knocks! This spacious bi-level in Aurora’s Kingsborough neighborhood offers an open floor plan with abundant natural light, updated kitchen with granite counters, stainless steel appliances, an island with breakfast bar, plus a dining space. The primary suite offers a peaceful retreat and bathroom. Downstairs, the lower level expands your living space with a generous family room anchored by a cozy fireplace, perfect for movie nights or gatherings on chilly Colorado evenings, along with a third bedroom and a versatile non-conforming fourth bedroom that can double as a home office or flex space. Outside, enjoy an oversized mature lot with a fully fenced yard, deck and patio for entertaining, and plenty of room for gardening, outdoor activities, or creating your dream backyard oasis. Complete with a 2-car garage and ideally located near Buckley Space Force Base, shopping, dining, parks, and major highways, this home is move-in ready and waiting for its next chapter.
For sale
Price cut: $4.9K (12/8)
$419,999
1283 S Bahama Street, Aurora, CO 80017
3beds
1,873sqft
Est.:
Single Family Residence
Built in 1981
1,873 Square Feet Lot
$425,500 Zestimate®
$224/sqft
$-- HOA
What's special
Cozy fireplaceFully fenced yardDining spacePrimary suiteStainless steel appliancesOversized mature lotAbundant natural light
- 68 days |
- 948 |
- 89 |
Zillow last checked: 8 hours ago
Listing updated: December 08, 2025 at 01:57pm
Listed by:
The Dixon Group info@nxghomes.com,
Keller Williams Trilogy,
Sara Justus 248-789-1033,
Keller Williams Trilogy
Source: REcolorado,MLS#: 2406573
Tour with a local agent
Facts & features
Interior
Bedrooms & bathrooms
- Bedrooms: 3
- Bathrooms: 2
- Full bathrooms: 1
- 3/4 bathrooms: 1
Bedroom
- Description: Carpet, Baseboards, Paint, Walk-In Closet
- Features: Primary Suite
- Level: Upper
- Area: 192 Square Feet
- Dimensions: 16 x 12
Bedroom
- Description: Carpet, Baseboards, Paint, Walk-In Closet
- Level: Lower
- Area: 110 Square Feet
- Dimensions: 11 x 10
Bedroom
- Description: Carpet, Baseboards
- Level: Lower
- Area: 126 Square Feet
- Dimensions: 14 x 9
Bathroom
- Description: Shower/Tub Surround, Vinyl Flooring
- Features: Primary Suite
- Level: Upper
- Area: 45 Square Feet
- Dimensions: 9 x 5
Bathroom
- Description: Vinyl Flooring
- Level: Lower
- Area: 40 Square Feet
- Dimensions: 5 x 8
Bonus room
- Description: Carpet, Baseboards
- Level: Lower
Dining room
- Description: Luxury Vinyl Flooring, Baseboards, Paint
- Level: Upper
- Area: 96 Square Feet
- Dimensions: 16 x 6
Family room
- Description: Carpet, Baseboards
- Level: Lower
- Area: 112 Square Feet
- Dimensions: 7 x 16
Kitchen
- Description: Stainless Steel Appliance, Granite Tile Counters
- Level: Upper
- Area: 132 Square Feet
- Dimensions: 12 x 11
Laundry
- Level: Lower
Living room
- Description: Luxury Vinyl Flooring, Baseboards, Paint
- Level: Upper
- Area: 180 Square Feet
- Dimensions: 15 x 12
Heating
- Forced Air
Cooling
- Central Air
Appliances
- Included: Dishwasher, Microwave, Oven
Features
- Ceiling Fan(s), Granite Counters, Primary Suite
- Flooring: Carpet, Vinyl
- Has basement: No
- Has fireplace: Yes
- Fireplace features: Family Room
Interior area
- Total structure area: 1,873
- Total interior livable area: 1,873 sqft
- Finished area above ground: 1,744
Property
Parking
- Total spaces: 2
- Parking features: Garage - Attached
- Attached garage spaces: 2
Features
- Patio & porch: Deck, Patio
- Exterior features: Private Yard
Lot
- Size: 1,873 Square Feet
- Features: Level
Details
- Parcel number: 031431794
- Special conditions: Short Sale,Third Party Approval
Construction
Type & style
- Home type: SingleFamily
- Property subtype: Single Family Residence
Materials
- Frame
- Roof: Composition
Condition
- Year built: 1981
Utilities & green energy
- Sewer: Public Sewer
Community & HOA
Community
- Subdivision: Kingsborough
HOA
- Has HOA: No
Location
- Region: Aurora
Financial & listing details
- Price per square foot: $224/sqft
- Tax assessed value: $490,300
- Annual tax amount: $2,795
- Date on market: 10/3/2025
- Listing terms: Cash,FHA,Other,VA Loan
- Exclusions: Seller's Personal Property
- Ownership: Individual
Estimated market value
$425,500
$404,000 - $447,000
$2,585/mo
Price history
Price history
| Date | Event | Price |
|---|---|---|
| 12/8/2025 | Price change | $419,999-1.2%$224/sqft |
Source: | ||
| 11/14/2025 | Listed for sale | $424,900$227/sqft |
Source: | ||
| 11/12/2025 | Pending sale | $424,900$227/sqft |
Source: | ||
| 10/3/2025 | Listed for sale | $424,900-15%$227/sqft |
Source: | ||
| 6/16/2023 | Sold | $500,000+151.3%$267/sqft |
Source: | ||
Public tax history
Public tax history
| Year | Property taxes | Tax assessment |
|---|---|---|
| 2024 | $2,738 +12.4% | $29,165 -12.9% |
| 2023 | $2,436 -3.1% | $33,467 +37.9% |
| 2022 | $2,515 | $24,263 -2.8% |
Find assessor info on the county website
BuyAbility℠ payment
Est. payment
$2,366/mo
Principal & interest
$2041
Property taxes
$178
Home insurance
$147
Climate risks
Neighborhood: Side Creek
Nearby schools
GreatSchools rating
- 3/10Side Creek Elementary SchoolGrades: PK-5Distance: 1.1 mi
- 2/10Mrachek Middle SchoolGrades: 6-8Distance: 1.2 mi
- 6/10Rangeview High SchoolGrades: 9-12Distance: 1.5 mi
Schools provided by the listing agent
- Elementary: Side Creek
- Middle: Mrachek
- High: Rangeview
- District: Adams-Arapahoe 28J
Source: REcolorado. This data may not be complete. We recommend contacting the local school district to confirm school assignments for this home.
- Loading
- Loading
