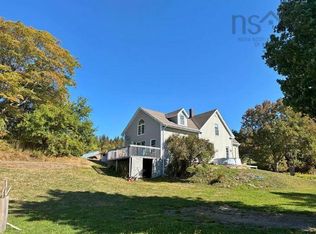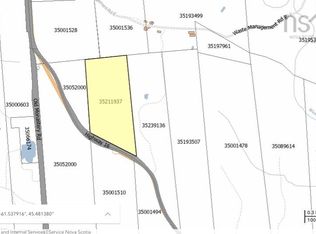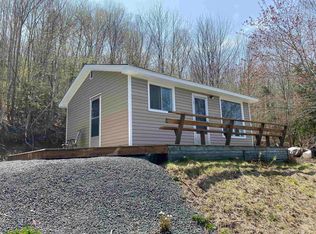"Welcome to this beautiful retreat featured in EAST COAST LIVING magazine. The main house welcomes you to an open concept dining room, Mother Hubbards kitchen with oversize island lots of cabinets, SS appliances, pantry, great size living room with captivating water views, fireplace & HW floors. Sunroom with fireplace or 10 X 20 cover deck to relax with your morning coffee and enjoy the views and listen to the birds. Master bedroom features a large ensuite, walk-in closet and garden doors to deck. 2nd good size bedroom and main bath. Unique Chalet for your guests to enjoy - main floor living/dining/oak kitchen, bedroom, bath, and a cozy loft upstairs. Barn (20x38) with lots of room downstairs for all your toys and an upstairs you will love to have over your family & friends to relax play games and enjoy the amazing views from the upper barn doors. Lots of space for BBQ's and entertaining on deck (60 x 9'6) , screened in firepit or enjoying your private beach. This home is carpet free with infloor heat, heat pump, cooling system, air ex, security, baby barn and much more." (All measurements approximate)
This property is off market, which means it's not currently listed for sale or rent on Zillow. This may be different from what's available on other websites or public sources.


