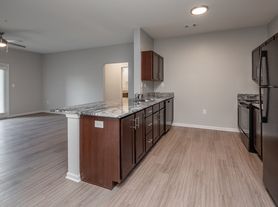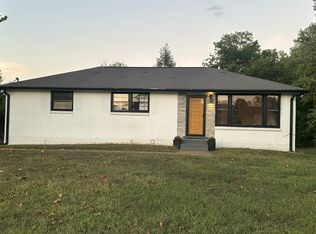Open and inviting floor plan featuring vinyl plank floors throughout the main areas, with cozy carpet in the bedrooms. The main level features a contemporary kitchen, complete with sleek appliances and ample cabinet and counter space, flowing seamlessly into the adjacent dining area and cozy living room. This home offers three bedrooms, including a master bedroom with an ensuite bathroom and walk-in closet. The additional bedrooms are spacious and share a second bathroom, both with roomy closets. You'll also find an enclosed laundry closet with shelving for added convenience as well.
The back patio is perfect for a grill, fireplace, or a patio set to relax and unwind. Lawn care, trash service, and private parking are included. Located in a desirable neighborhood with easy access to local amenities, schools, and major highways, this townhouse offers both comfort and convenience. Don't miss out on the opportunity to lease this lovely home in a lovely Nashville neighborhood! Pet friendly!
*All tenants 18 years of age and older are required to complete a rental application. Contact the owner for application information, the application fee is $45 and includes a TransUnion Credit and Background check.
**Contact the owner to schedule a tour!
Contact the owner for the application process and lease terms.
Townhouse for rent
$2,000/mo
1283 Havenbrook Dr, Nashville, TN 37207
3beds
1,220sqft
Price may not include required fees and charges.
Townhouse
Available Sat Nov 15 2025
Cats, dogs OK
Central air
In unit laundry
Off street parking
Heat pump
What's special
Walk-in closetContemporary kitchenBack patioSleek appliancesRoomy closetsEnclosed laundry closetVinyl plank floors
- 2 days |
- -- |
- -- |
Travel times
Looking to buy when your lease ends?
Get a special Zillow offer on an account designed to grow your down payment. Save faster with up to a 6% match & an industry leading APY.
Offer exclusive to Foyer+; Terms apply. Details on landing page.
Facts & features
Interior
Bedrooms & bathrooms
- Bedrooms: 3
- Bathrooms: 2
- Full bathrooms: 2
Heating
- Heat Pump
Cooling
- Central Air
Appliances
- Included: Dishwasher, Dryer, Freezer, Microwave, Oven, Refrigerator, Washer
- Laundry: In Unit
Features
- Walk In Closet
- Flooring: Carpet, Hardwood
Interior area
- Total interior livable area: 1,220 sqft
Property
Parking
- Parking features: Off Street
- Details: Contact manager
Features
- Exterior features: Lawn, Lawn Care included in rent, Walk In Closet
Details
- Parcel number: 050020A26200CO
Construction
Type & style
- Home type: Townhouse
- Property subtype: Townhouse
Building
Management
- Pets allowed: Yes
Community & HOA
Location
- Region: Nashville
Financial & listing details
- Lease term: 1 Year
Price history
| Date | Event | Price |
|---|---|---|
| 10/23/2025 | Listed for rent | $2,000$2/sqft |
Source: Zillow Rentals | ||
| 11/27/2024 | Listing removed | $2,000$2/sqft |
Source: Zillow Rentals | ||
| 11/13/2024 | Price change | $2,000-4.8%$2/sqft |
Source: Zillow Rentals | ||
| 9/20/2024 | Listed for rent | $2,100+17%$2/sqft |
Source: Zillow Rentals | ||
| 8/15/2023 | Listing removed | -- |
Source: Zillow Rentals | ||

