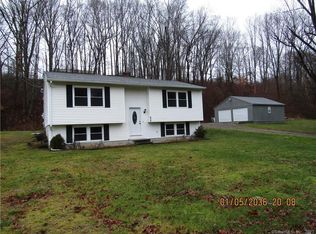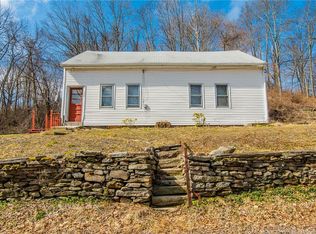Sold for $360,000 on 07/26/24
$360,000
1283 Hartford Pike, Killingly, CT 06243
3beds
1,652sqft
Single Family Residence
Built in 1943
1.3 Acres Lot
$381,300 Zestimate®
$218/sqft
$2,364 Estimated rent
Home value
$381,300
$286,000 - $511,000
$2,364/mo
Zestimate® history
Loading...
Owner options
Explore your selling options
What's special
Highest and Best offers due on 6/17 by 6pm please. Welcome to your serene retreat at this charming ranch home, nestled on a picturesque 1.3 acre lot. Set back from the road, this property offers a perfect blend of privacy and convenience, with excellent access to Rhode Island and major routes. Step inside to discover a warm and inviting open floor plan, featuring hardwood and laminate flooring. The large living room is bathed in natural light, creating a welcoming space. The finished lower level offers a versatile space with a full bathroom and kitchen. With a convenient walk out, this area is ideal for additional living space. Outdoors, the level, open lot is beautifully landscaped, providing a tranquil setting or outdoor activities. The detached 3 BAY HEATED garage is a car enthusiast's dream, offering ample space for vehicles and a workshop. PLEASE NOTE THAT AUDIO AND VISUAL SURVEILLANCE IS ON.
Zillow last checked: 8 hours ago
Listing updated: October 01, 2024 at 02:00am
Listed by:
Catherine E. Duprey 860-208-4760,
Duprey Real Estate, LLC 860-963-2342
Bought with:
Michelle Thompson, RES.0805219
Orbit Realty
Source: Smart MLS,MLS#: 24023448
Facts & features
Interior
Bedrooms & bathrooms
- Bedrooms: 3
- Bathrooms: 2
- Full bathrooms: 2
Primary bedroom
- Features: Hardwood Floor
- Level: Main
Bedroom
- Level: Main
Bedroom
- Level: Main
Dining room
- Features: Ceiling Fan(s), Laminate Floor
- Level: Main
Living room
- Features: Ceiling Fan(s), Combination Liv/Din Rm, Sliders, Laminate Floor
- Level: Main
Heating
- Forced Air, Oil
Cooling
- Ceiling Fan(s), Window Unit(s)
Appliances
- Included: Oven/Range, Refrigerator, Dishwasher, Washer, Dryer, Electric Water Heater, Water Heater
- Laundry: Main Level
Features
- Open Floorplan
- Doors: Storm Door(s)
- Windows: Thermopane Windows
- Basement: Full,Heated,Finished,Walk-Out Access,Liveable Space
- Attic: Crawl Space,Access Via Hatch
- Has fireplace: No
Interior area
- Total structure area: 1,652
- Total interior livable area: 1,652 sqft
- Finished area above ground: 1,152
- Finished area below ground: 500
Property
Parking
- Total spaces: 3
- Parking features: Detached, Garage Door Opener
- Garage spaces: 3
Features
- Patio & porch: Patio
- Exterior features: Garden
Lot
- Size: 1.30 Acres
- Features: Level, Open Lot
Details
- Parcel number: 1691496
- Zoning: VC
Construction
Type & style
- Home type: SingleFamily
- Architectural style: Ranch
- Property subtype: Single Family Residence
Materials
- Vinyl Siding
- Foundation: Concrete Perimeter
- Roof: Asphalt
Condition
- New construction: No
- Year built: 1943
Utilities & green energy
- Sewer: Septic Tank
- Water: Well
Green energy
- Energy efficient items: Doors, Windows
Community & neighborhood
Community
- Community features: Shopping/Mall
Location
- Region: Killingly
- Subdivision: East Killingly
Price history
| Date | Event | Price |
|---|---|---|
| 7/26/2024 | Sold | $360,000+10.8%$218/sqft |
Source: | ||
| 6/18/2024 | Pending sale | $325,000$197/sqft |
Source: | ||
| 6/14/2024 | Listed for sale | $325,000+90.2%$197/sqft |
Source: | ||
| 7/29/2003 | Sold | $170,900$103/sqft |
Source: | ||
Public tax history
| Year | Property taxes | Tax assessment |
|---|---|---|
| 2025 | $4,046 +11% | $173,190 +5.6% |
| 2024 | $3,644 +16.6% | $163,930 +51.4% |
| 2023 | $3,126 +7.2% | $108,290 |
Find assessor info on the county website
Neighborhood: 06243
Nearby schools
GreatSchools rating
- NAKillingly Central SchoolGrades: PK-1Distance: 3 mi
- 4/10Killingly Intermediate SchoolGrades: 5-8Distance: 3.7 mi
- 4/10Killingly High SchoolGrades: 9-12Distance: 2.6 mi

Get pre-qualified for a loan
At Zillow Home Loans, we can pre-qualify you in as little as 5 minutes with no impact to your credit score.An equal housing lender. NMLS #10287.

