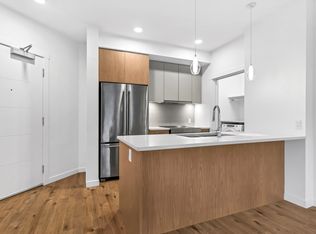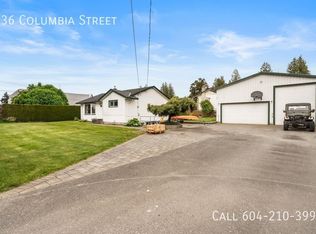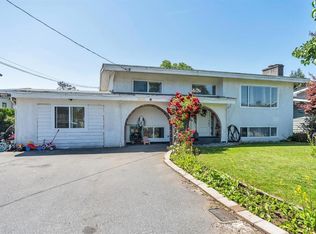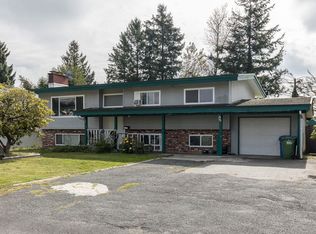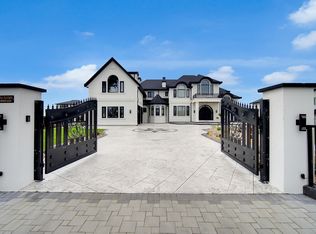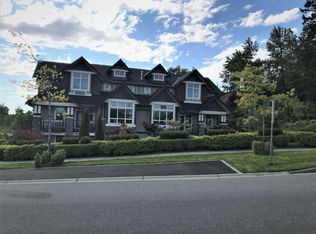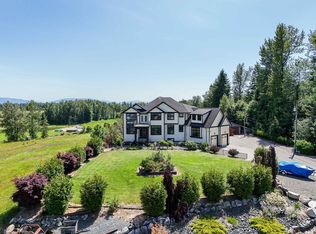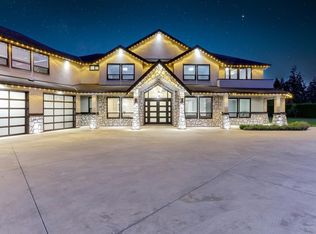1283 Gladwin Rd, Abbotsford, BC V2T 5Y4
What's special
- 34 days |
- 90 |
- 0 |
Likely to sell faster than
Zillow last checked: 8 hours ago
Listing updated: January 04, 2026 at 10:57pm
Rajin Gill - PREC,
B.C. Farm & Ranch Realty Corp. Brokerage,
Gurman Gill,
B.C. Farm & Ranch Realty Corp.
Facts & features
Interior
Bedrooms & bathrooms
- Bedrooms: 10
- Bathrooms: 10
- Full bathrooms: 8
- 1/2 bathrooms: 2
Heating
- Forced Air, Radiant
Cooling
- Air Conditioning
Appliances
- Included: Washer/Dryer, Dishwasher, Refrigerator, Microwave, Oven
Features
- Guest Suite, Central Vacuum, Wet Bar
- Basement: Full,Exterior Entry
- Number of fireplaces: 3
- Fireplace features: Electric, Gas
Interior area
- Total structure area: 8,539
- Total interior livable area: 8,539 sqft
Video & virtual tour
Property
Parking
- Total spaces: 5
- Parking features: Garage
- Garage spaces: 5
Features
- Levels: Two
- Stories: 2
- Exterior features: Balcony, Private Yard
- Has view: Yes
- View description: Mountains
- Frontage length: 161.28
Lot
- Size: 4.85 Acres
- Dimensions: 161.28 x 1321.13(4.85AC)
- Features: Central Location, Private, Recreation Nearby
Details
- Additional structures: Workshop, Shed(s)
Construction
Type & style
- Home type: SingleFamily
- Architectural style: Carriage/Coach House
- Property subtype: Single Family Residence
Condition
- Year built: 2021
Community & HOA
Community
- Features: Near Shopping
- Security: Security System
HOA
- Has HOA: No
Location
- Region: Abbotsford
Financial & listing details
- Price per square foot: C$538/sqft
- Annual tax amount: C$8,220
- Date on market: 12/11/2025
- Ownership: Freehold NonStrata
(778) 982-4008
By pressing Contact Agent, you agree that the real estate professional identified above may call/text you about your search, which may involve use of automated means and pre-recorded/artificial voices. You don't need to consent as a condition of buying any property, goods, or services. Message/data rates may apply. You also agree to our Terms of Use. Zillow does not endorse any real estate professionals. We may share information about your recent and future site activity with your agent to help them understand what you're looking for in a home.
Price history
Price history
Price history is unavailable.
Public tax history
Public tax history
Tax history is unavailable.Climate risks
Neighborhood: South Poplar
Nearby schools
GreatSchools rating
- 4/10Sumas Elementary SchoolGrades: PK-5Distance: 3.4 mi
- 6/10Nooksack Valley High SchoolGrades: 7-12Distance: 4.2 mi
- NANooksack ReengagementGrades: 11-12Distance: 4.2 mi
- Loading
