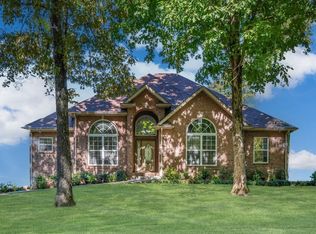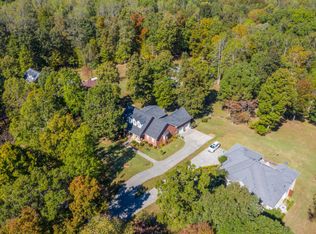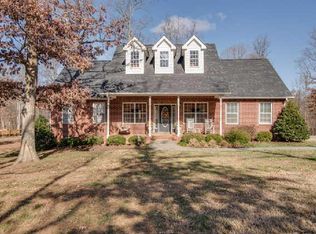Closed
$410,000
1283 Garton Rd, Burns, TN 37029
3beds
1,640sqft
Single Family Residence, Residential
Built in 2004
1.15 Acres Lot
$426,700 Zestimate®
$250/sqft
$2,294 Estimated rent
Home value
$426,700
$341,000 - $533,000
$2,294/mo
Zestimate® history
Loading...
Owner options
Explore your selling options
What's special
Nestled on just over an acre, this solid brick home on a quiet street is surrounded by woods and conveniently located less than 5 minutes from I-40. Enjoy your morning coffee from your covered porch or spacious newly updated back deck. This level lot is an outdoor entertainers dream complete with an above-ground pool, playground, and backing up to the woods for complete privacy. Main level primary ensuite bathroom features detached separate vanities and access to back deck. Two additional guest bedrooms with a third bedroom that can function as additional flex space/home office. Property features a detached shop/garage providing additional space for storage.
Zillow last checked: 8 hours ago
Listing updated: September 08, 2025 at 12:40pm
Listing Provided by:
Allison (Ali) Noel 615-202-4948,
Compass RE
Bought with:
Dorothy Oakley Turner, 341434
Kingston Realty & Development
Source: RealTracs MLS as distributed by MLS GRID,MLS#: 2764092
Facts & features
Interior
Bedrooms & bathrooms
- Bedrooms: 3
- Bathrooms: 2
- Full bathrooms: 2
- Main level bedrooms: 3
Bedroom 1
- Features: Suite
- Level: Suite
- Area: 156 Square Feet
- Dimensions: 13x12
Bedroom 2
- Area: 110 Square Feet
- Dimensions: 11x10
Bedroom 3
- Area: 90 Square Feet
- Dimensions: 10x9
Bedroom 4
- Area: 221 Square Feet
- Dimensions: 17x13
Primary bathroom
- Features: Double Vanity
- Level: Double Vanity
Dining room
- Features: Combination
- Level: Combination
- Area: 100 Square Feet
- Dimensions: 10x10
Kitchen
- Area: 110 Square Feet
- Dimensions: 11x10
Living room
- Area: 221 Square Feet
- Dimensions: 17x13
Other
- Features: Utility Room
- Level: Utility Room
- Area: 84 Square Feet
- Dimensions: 14x6
Heating
- Central, Natural Gas
Cooling
- Central Air, Electric
Appliances
- Included: Dishwasher, Dryer, Freezer, Microwave, Refrigerator, Washer, Gas Oven, Gas Range
- Laundry: Electric Dryer Hookup, Washer Hookup
Features
- Ceiling Fan(s), Extra Closets, High Ceilings, Walk-In Closet(s)
- Flooring: Wood, Tile
- Basement: None,Crawl Space
- Number of fireplaces: 1
- Fireplace features: Living Room, Wood Burning
Interior area
- Total structure area: 1,640
- Total interior livable area: 1,640 sqft
- Finished area above ground: 1,640
Property
Parking
- Total spaces: 4
- Parking features: Driveway
- Uncovered spaces: 4
Features
- Levels: One
- Stories: 1
- Patio & porch: Porch, Covered, Deck, Patio
- Has private pool: Yes
- Pool features: Above Ground
Lot
- Size: 1.15 Acres
- Features: Rolling Slope
- Topography: Rolling Slope
Details
- Additional structures: Storage
- Parcel number: 130 01003 000
- Special conditions: Standard
Construction
Type & style
- Home type: SingleFamily
- Property subtype: Single Family Residence, Residential
Materials
- Brick
- Roof: Shingle
Condition
- New construction: No
- Year built: 2004
Utilities & green energy
- Sewer: Septic Tank
- Water: Public
- Utilities for property: Electricity Available, Natural Gas Available, Water Available
Community & neighborhood
Location
- Region: Burns
Price history
| Date | Event | Price |
|---|---|---|
| 1/15/2025 | Sold | $410,000$250/sqft |
Source: | ||
| 12/19/2024 | Pending sale | $410,000$250/sqft |
Source: | ||
| 12/2/2024 | Contingent | $410,000$250/sqft |
Source: | ||
| 11/29/2024 | Listed for sale | $410,000+1.2%$250/sqft |
Source: | ||
| 8/13/2024 | Listing removed | $405,000$247/sqft |
Source: | ||
Public tax history
| Year | Property taxes | Tax assessment |
|---|---|---|
| 2024 | $1,497 +20.5% | $88,600 +67.6% |
| 2023 | $1,243 | $52,875 |
| 2022 | $1,243 | $52,875 |
Find assessor info on the county website
Neighborhood: 37029
Nearby schools
GreatSchools rating
- 9/10Stuart Burns Elementary SchoolGrades: PK-5Distance: 2.4 mi
- 8/10Burns Middle SchoolGrades: 6-8Distance: 2.5 mi
- 5/10Dickson County High SchoolGrades: 9-12Distance: 6.3 mi
Schools provided by the listing agent
- Elementary: Stuart Burns Elementary
- Middle: Burns Middle School
- High: Dickson County High School
Source: RealTracs MLS as distributed by MLS GRID. This data may not be complete. We recommend contacting the local school district to confirm school assignments for this home.
Get a cash offer in 3 minutes
Find out how much your home could sell for in as little as 3 minutes with a no-obligation cash offer.
Estimated market value
$426,700
Get a cash offer in 3 minutes
Find out how much your home could sell for in as little as 3 minutes with a no-obligation cash offer.
Estimated market value
$426,700


