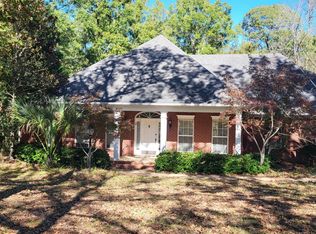This beautiful 4 bedroom, 3.5 bath home sits on 2.7 matured wooded acres, just outside the Cornerstone subdivision. It’s conveniently located within minutes of downtown Brandon, Crossgates, Flowood and the Reservoir area. All of the rooms in the home are quite large, including the closets. The amount of storage in the home is impressive, as you will see in the pictures and video. You enter in the large foyer area that is open to the Dining Room and Living Room. The living room and dining room are large, open concept areas with great natural lighting from all the windows. The Living Room offers a gas fireplace surrounded by Granite and beautiful custom woodwork. The kitchen features updated Samsung black stainless-steel appliances, except for the dishwasher. The kitchen is open to the breakfast area with a large window view of the back patio, outdoor fireplace, and the pool. Just off the Kitchen area is the entrance to the large Primary Suite. The Primary bedroom features a trey ceiling and large windows. Past the Bedroom, enter the Hallway that takes you to the His and Hers large walk-in closets. At the end of the Hallway is the Primary bathroom featuring His and Hers separated countertop areas and cabinet spaces. The bathroom also features a large walk-in shower, a jetted jacuzzi tub, and a separate toilet room. Back through the kitchen area you will find the walk-in Pantry, a half bath, and the Laundry room. The Laundry room is exceptionally large with an incredible amount of storage cabinets and a utility sink. The upstairs has a full bath, a large flex space that has a built-in wall unit for entertainment equipment, a bedroom, and yet another large storage room – perfect for storing those Holiday decorations! The back patio is a beautiful getaway!!! Featuring quad-colored Blue Stone flooring, LED lighting, and a Pergola over the Fireplace seating area. The stone seating around the fireplace can be heated during the cold nights so that you can stay seated comfortably around the fire. The back patio also has a covered area for cooking, or just sitting in the shade while overlooking the fantastic pool and privacy of the mature woods surrounding you. It is also important to note that the home has been under Contract (and still is) with Family Termite for the past 15 years, at minimum. The roof is was replaced less than 3 years ago and the hot water heater was replaced about 2.5 years ago. The home features a Ring Doorbell, a monitored Burglar Alarm system, a Camera System that can be viewed from any remote device, and a Home Automation System for controlling important aspects of the home from anywhere. The home will come with a 1 Year Home Warranty. Also included is 6 months of FREE Central Station Monitoring and remote device access and control for the Burglar System, Fire Detection System, and Home Automation System. Finally, there is a Graceland storage building on the property that is 16x28 and it also has Burglar and Fire Detection coverage on it. The building will be left in place, as-is, with an acceptable offer. Pre-Qualified Buyers – book your appointment immediately. Showings will only be scheduled for those that send proof of Pre-Qualification, or is verified by their Realtor. Please email 1283ForSale@gmail.com to schedule your showing appointment and include your Pre-Qualification letter.
This property is off market, which means it's not currently listed for sale or rent on Zillow. This may be different from what's available on other websites or public sources.

