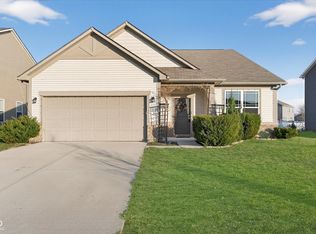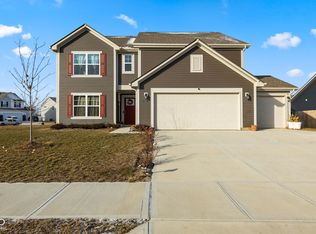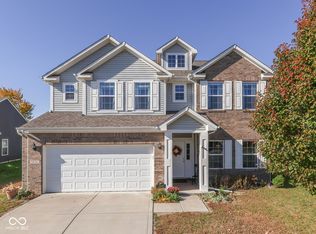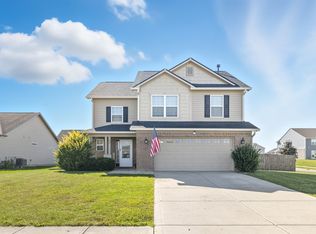Welcome home to this beautifully updated two-story residence offering 3 bedrooms, 2.5 baths, a spacious loft, and an exceptional layout designed for comfort and functionality. A charming covered front porch welcomes you inside, where you'll find both a formal living room and a warm, inviting family room. The centrally located kitchen features a center island, refreshed cabinet hardware, and updated pantry shelving, and it flows seamlessly into the dining area situated between the kitchen and family room. Just off the dining space, a bright sunroom provides the perfect spot for morning coffee or year-round relaxation. Upstairs, the generous primary bedroom includes a private ensuite bath and a large walk-in closet. Two additional bedrooms share a convenient Jack-and-Jill bathroom, and the upstairs laundry room-enhanced with upgraded shelving, a storage cabinet, and hanger storage-adds practical everyday convenience. This home is truly move-in ready with thoughtful updates throughout, including updated light fixtures in most rooms, refreshed bathroom fixtures and hardware, new mirrors and lighting, updated toilet paper holders, modernized kitchen pantry shelving and cabinet hardware, and an upgraded stair handrail. Outside, a large fenced-in yard offers plenty of space for play, pets, or outdoor entertaining, and the 3-car garage provides ample room for parking and storage. Possible flooring/drywall allowance with appropriate offer.
Active
Price cut: $2.5K (1/20)
$347,400
1283 Crabapple Rd, Franklin, IN 46131
3beds
2,273sqft
Est.:
Residential, Single Family Residence
Built in 2018
7,840.8 Square Feet Lot
$-- Zestimate®
$153/sqft
$23/mo HOA
What's special
Spacious loftBright sunroomCharming covered front porchGenerous primary bedroomNew mirrors and lightingWarm inviting family roomPrivate ensuite bath
- 60 days |
- 1,133 |
- 68 |
Zillow last checked: 8 hours ago
Listing updated: January 20, 2026 at 10:13am
Listing Provided by:
Lindsey Smalling 317-435-5914,
F.C. Tucker Company
Source: MIBOR as distributed by MLS GRID,MLS#: 22074754
Tour with a local agent
Facts & features
Interior
Bedrooms & bathrooms
- Bedrooms: 3
- Bathrooms: 3
- Full bathrooms: 2
- 1/2 bathrooms: 1
- Main level bathrooms: 1
Primary bedroom
- Level: Upper
- Area: 225 Square Feet
- Dimensions: 15x15
Bedroom 2
- Level: Upper
- Area: 132 Square Feet
- Dimensions: 12x11
Bedroom 3
- Level: Upper
- Area: 156 Square Feet
- Dimensions: 13x12
Dining room
- Level: Main
- Area: 143 Square Feet
- Dimensions: 13x11
Great room
- Level: Main
- Area: 240 Square Feet
- Dimensions: 16x15
Kitchen
- Level: Main
- Area: 216 Square Feet
- Dimensions: 18x12
Laundry
- Level: Main
- Area: 42 Square Feet
- Dimensions: 07x06
Living room
- Level: Main
- Area: 132 Square Feet
- Dimensions: 12x11
Loft
- Level: Upper
- Area: 225 Square Feet
- Dimensions: 15x15
Sun room
- Level: Main
- Area: 110 Square Feet
- Dimensions: 11x10
Heating
- Heat Pump, Electric
Cooling
- Central Air
Appliances
- Included: Dishwasher, Electric Water Heater, Disposal, MicroHood, Electric Oven, Refrigerator, Water Softener Rented
- Laundry: Upper Level
Features
- Attic Pull Down Stairs, High Ceilings, Kitchen Island, Entrance Foyer, Ceiling Fan(s), High Speed Internet, Eat-in Kitchen, Pantry, Walk-In Closet(s)
- Windows: Wood Work Painted
- Has basement: No
- Attic: Pull Down Stairs
Interior area
- Total structure area: 2,273
- Total interior livable area: 2,273 sqft
Video & virtual tour
Property
Parking
- Total spaces: 3
- Parking features: Attached, Concrete
- Attached garage spaces: 3
- Details: Garage Parking Other(Finished Garage)
Features
- Levels: Two
- Stories: 2
- Patio & porch: Covered, Patio
- Fencing: Fenced,Full,Privacy
- Has view: Yes
- View description: Neighborhood
Lot
- Size: 7,840.8 Square Feet
- Features: Curbs, Sidewalks, Storm Sewer, Street Lights
Details
- Parcel number: 410810033051000009
- Horse amenities: None
Construction
Type & style
- Home type: SingleFamily
- Architectural style: Traditional
- Property subtype: Residential, Single Family Residence
Materials
- Brick, Vinyl Siding
- Foundation: Slab
Condition
- New construction: No
- Year built: 2018
Utilities & green energy
- Water: Public
- Utilities for property: Electricity Connected
Community & HOA
Community
- Subdivision: Cumberland Trace
HOA
- Has HOA: Yes
- Services included: Entrance Common, Maintenance, Management
- HOA fee: $275 annually
- HOA phone: 317-875-5600
Location
- Region: Franklin
Financial & listing details
- Price per square foot: $153/sqft
- Tax assessed value: $287,100
- Annual tax amount: $3,136
- Date on market: 11/25/2025
- Cumulative days on market: 62 days
- Electric utility on property: Yes
Estimated market value
Not available
Estimated sales range
Not available
Not available
Price history
Price history
| Date | Event | Price |
|---|---|---|
| 1/20/2026 | Price change | $347,400-0.7%$153/sqft |
Source: | ||
| 12/14/2025 | Price change | $349,900-1.4%$154/sqft |
Source: | ||
| 12/7/2025 | Price change | $354,900-1.4%$156/sqft |
Source: | ||
| 11/25/2025 | Listed for sale | $359,900+46.9%$158/sqft |
Source: | ||
| 3/30/2020 | Sold | $245,000-4.3%$108/sqft |
Source: Agent Provided Report a problem | ||
Public tax history
Public tax history
| Year | Property taxes | Tax assessment |
|---|---|---|
| 2024 | $3,041 +7.2% | $287,100 +3.1% |
| 2023 | $2,838 +21% | $278,600 +8.1% |
| 2022 | $2,346 +9.3% | $257,700 +19.6% |
Find assessor info on the county website
BuyAbility℠ payment
Est. payment
$2,035/mo
Principal & interest
$1661
Property taxes
$229
Other costs
$145
Climate risks
Neighborhood: 46131
Nearby schools
GreatSchools rating
- 6/10Custer Baker Intermediate SchoolGrades: 5-6Distance: 0.9 mi
- 6/10Franklin Community Middle SchoolGrades: 7-8Distance: 1.1 mi
- 6/10Franklin Community High SchoolGrades: 9-12Distance: 1.4 mi
Schools provided by the listing agent
- Elementary: Northwood Elementary School
- Middle: Franklin Community Middle School
- High: Franklin Community High School
Source: MIBOR as distributed by MLS GRID. This data may not be complete. We recommend contacting the local school district to confirm school assignments for this home.



