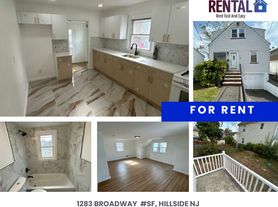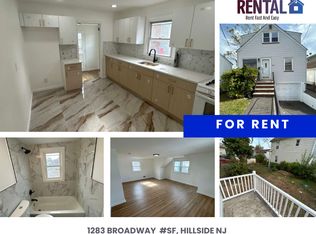1283 Broadway Hillside NJ Single Family Home $4,000 4 bedrooms 3 Full Baths finished basement
1 year
House for rent
Accepts Zillow applications
$4,000/mo
1283 Broadway, Hillside, NJ 07205
4beds
--sqft
Price may not include required fees and charges.
Single family residence
Available now
-- Pets
-- A/C
Hookups laundry
Attached garage parking
Baseboard
What's special
Finished basement
- 10 hours |
- -- |
- -- |
Travel times
Facts & features
Interior
Bedrooms & bathrooms
- Bedrooms: 4
- Bathrooms: 3
- Full bathrooms: 3
Heating
- Baseboard
Appliances
- Included: Dishwasher, Oven, Refrigerator, WD Hookup
- Laundry: Hookups
Features
- WD Hookup
- Flooring: Hardwood
- Furnished: Yes
Property
Parking
- Parking features: Attached
- Has attached garage: Yes
- Details: Contact manager
Features
- Exterior features: Heating system: Baseboard
Details
- Parcel number: 0701201000000031
Construction
Type & style
- Home type: SingleFamily
- Property subtype: Single Family Residence
Community & HOA
Location
- Region: Hillside
Financial & listing details
- Lease term: 1 Year
Price history
| Date | Event | Price |
|---|---|---|
| 10/19/2025 | Listed for rent | $4,000 |
Source: Zillow Rentals | ||
| 7/18/2025 | Sold | $407,500+25.4% |
Source: | ||
| 5/22/2025 | Pending sale | $325,000 |
Source: | ||
| 5/5/2025 | Listed for sale | $325,000 |
Source: | ||

