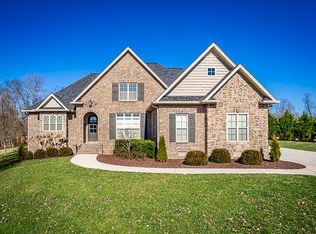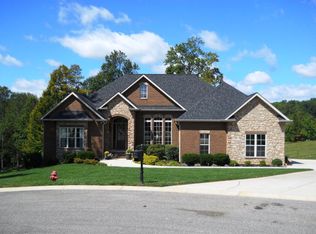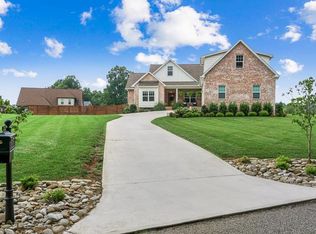Closed
$715,000
1283 Bob Bullock Rd, Cookeville, TN 38506
3beds
2,924sqft
Single Family Residence, Residential
Built in 2004
5.7 Acres Lot
$710,600 Zestimate®
$245/sqft
$2,654 Estimated rent
Home value
$710,600
$590,000 - $853,000
$2,654/mo
Zestimate® history
Loading...
Owner options
Explore your selling options
What's special
Escape to your own private oasis! This stunning home offers serene living both indoors and out, nestled on a sprawling 5.7-acre wooded lot. Imagine cozy evenings by the beautiful stone, gas fireplace in your main-floor living room, which boasts rich wood floors. The chef-inspired kitchen features an island, eat-in countertop, ample cabinetry, a gas range, and sleek stainless steel appliances. Start your mornings in the dining room, where a charming bay window with built-in seating overlooks your peaceful, wooded backyard – the perfect spot for that first cup of coffee. Retreat to the luxurious primary suite, complete with elegant tray ceilings and French doors that open to the screened-in patio. Indulge in the spa-like ensuite bathroom, featuring a separate shower, a relaxing soaking tub accented by stylish checked tile work, double vanities, a large walk-in closet, and abundant natural light. The main floor also offers a comfortable second bedroom, a full bathroom, and a spacious laundry room. The finished basement expands your living space with an open living area, a convenient kitchen, and patio doors leading directly to your private pool area. A guest bedroom, full bathroom, and storage space complete this lower level – ideal for entertaining or multi-generational living. Outside, the luxury continues! Dive into the large in-ground pool with a soothing waterfall, relax in the screened-in poolside gazebo with a fan, and enjoy the beautifully manicured lawn and landscaping. An original barn with lean-to storage adds character and functionality to the property. Enjoy the best of both worlds – the peace and privacy of your retreat, just 10 minutes from the conveniences of Cookeville and 30 minutes from the recreational delights of Center Hill Lake. Your serene lifestyle awaits!
Zillow last checked: 8 hours ago
Listing updated: June 14, 2025 at 08:55am
Listing Provided by:
Josh Anderson 615-509-7000,
The Anderson Group Real Estate Services, LLC
Bought with:
Nonmls
Realtracs, Inc.
Source: RealTracs MLS as distributed by MLS GRID,MLS#: 2887103
Facts & features
Interior
Bedrooms & bathrooms
- Bedrooms: 3
- Bathrooms: 3
- Full bathrooms: 3
- Main level bedrooms: 2
Bedroom 1
- Features: Suite
- Level: Suite
Bonus room
- Features: Basement Level
- Level: Basement Level
Dining room
- Features: Separate
- Level: Separate
Living room
- Features: Combination
- Level: Combination
Heating
- Central, Electric
Cooling
- Central Air, Electric
Appliances
- Included: Built-In Gas Oven, Built-In Gas Range, Dishwasher, Refrigerator, Stainless Steel Appliance(s)
Features
- Ceiling Fan(s), In-Law Floorplan, Open Floorplan, Storage, Walk-In Closet(s), Primary Bedroom Main Floor, High Speed Internet, Kitchen Island
- Flooring: Wood, Tile
- Basement: Finished
- Number of fireplaces: 1
- Fireplace features: Family Room, Gas
Interior area
- Total structure area: 2,924
- Total interior livable area: 2,924 sqft
- Finished area above ground: 1,904
- Finished area below ground: 1,020
Property
Parking
- Total spaces: 3
- Parking features: Attached/Detached
- Garage spaces: 3
Features
- Levels: Two
- Stories: 1
- Patio & porch: Deck, Covered, Patio, Porch
- Has private pool: Yes
- Pool features: In Ground
- Fencing: Back Yard
Lot
- Size: 5.70 Acres
Details
- Parcel number: 096 05102 000
- Special conditions: Standard
Construction
Type & style
- Home type: SingleFamily
- Architectural style: Ranch
- Property subtype: Single Family Residence, Residential
Materials
- Vinyl Siding
- Roof: Shingle
Condition
- New construction: No
- Year built: 2004
Utilities & green energy
- Sewer: Private Sewer
- Water: Public
- Utilities for property: Water Available, Cable Connected
Community & neighborhood
Security
- Security features: Security System, Smoke Detector(s)
Location
- Region: Cookeville
- Subdivision: Pryor Division
Price history
| Date | Event | Price |
|---|---|---|
| 6/11/2025 | Sold | $715,000-4.5%$245/sqft |
Source: | ||
| 6/2/2025 | Contingent | $749,000$256/sqft |
Source: | ||
| 5/16/2025 | Listed for sale | $749,000+101.6%$256/sqft |
Source: | ||
| 8/5/2016 | Sold | $371,500-4.7%$127/sqft |
Source: Public Record Report a problem | ||
| 1/15/2016 | Listing removed | $389,900$133/sqft |
Source: First Realty Company #172711 Report a problem | ||
Public tax history
| Year | Property taxes | Tax assessment |
|---|---|---|
| 2025 | $2,687 | $101,000 |
| 2024 | $2,687 | $101,000 |
| 2023 | $2,687 +7.6% | $101,000 |
Find assessor info on the county website
Neighborhood: 38506
Nearby schools
GreatSchools rating
- 7/10Prescott South Elementary SchoolGrades: PK-4Distance: 1.4 mi
- 7/10Prescott South Middle SchoolGrades: 5-8Distance: 1.5 mi
- 8/10Cookeville High SchoolGrades: PK,9-12Distance: 6.7 mi
Schools provided by the listing agent
- Elementary: Prescott South Elementary
- Middle: Prescott South Middle School
- High: Cookeville High School
Source: RealTracs MLS as distributed by MLS GRID. This data may not be complete. We recommend contacting the local school district to confirm school assignments for this home.
Get pre-qualified for a loan
At Zillow Home Loans, we can pre-qualify you in as little as 5 minutes with no impact to your credit score.An equal housing lender. NMLS #10287.


