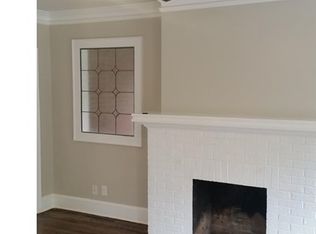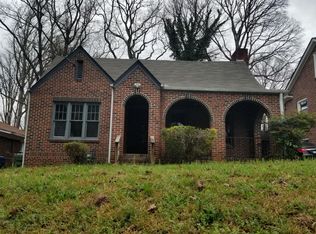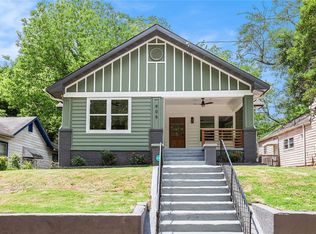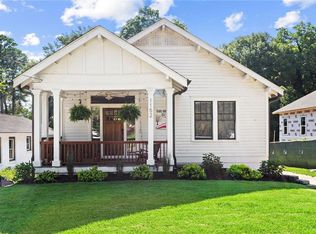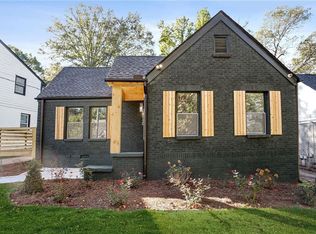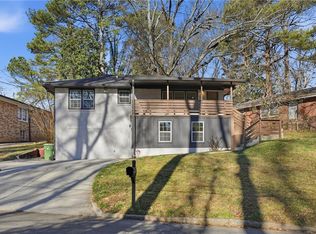This is why you should buy this home: *A home that feels special the moment you walk in — warm, inviting, and full of character. *Thoughtful, high-quality renovation by a seller who poured creativity and craftsmanship into every detail. *Motivated seller who is open to offers and even willing to help with buyer’s closing costs. *Bright, open floor plan with natural light and seamless flow from family room to dining to kitchen—perfect for gatherings and everyday living. *Stunning modern kitchen that serves as the heart of the home—stylish, functional, and ideal for everything from weeknight meals to weekend brunches. *Charming side porch for slow mornings, evening conversations, and peaceful moments that make city living feel relaxed. *Two spacious main-level bedrooms + full bath for comfort and convenience. *Upstairs retreat with its own bedroom, bathroom, and laundry—perfect for guests, work, creativity, or a private getaway. *Rare private parking and fenced-in outdoor space—great for entertaining, gardening, or simply unwinding. *Prime Westview location just blocks from the Atlanta BeltLine, Historic West End, and the Lee + White district full of breweries, food, and fun. *True intown living with walkability, local energy, and community vibes.
Active
$499,000
1283 Beecher St SW, Atlanta, GA 30310
3beds
2,100sqft
Est.:
Single Family Residence, Residential
Built in 1943
7,501.03 Square Feet Lot
$485,500 Zestimate®
$238/sqft
$-- HOA
What's special
Rare private parkingTwo spacious main-level bedroomsCharming side porchFenced-in outdoor spaceThoughtful high-quality renovationStunning modern kitchen
- 33 days |
- 633 |
- 77 |
Zillow last checked: 8 hours ago
Listing updated: January 01, 2026 at 02:38pm
Listing Provided by:
Pamela S Handler,
Boulevard Homes, LLC
Source: FMLS GA,MLS#: 7688120
Tour with a local agent
Facts & features
Interior
Bedrooms & bathrooms
- Bedrooms: 3
- Bathrooms: 2
- Full bathrooms: 2
- Main level bathrooms: 1
- Main level bedrooms: 2
Rooms
- Room types: Office
Primary bedroom
- Features: Split Bedroom Plan
- Level: Split Bedroom Plan
Bedroom
- Features: Split Bedroom Plan
Primary bathroom
- Features: Shower Only
Dining room
- Features: Open Concept
Kitchen
- Features: Cabinets White, Kitchen Island, Pantry, Stone Counters, View to Family Room
Heating
- Central
Cooling
- Ceiling Fan(s), Central Air
Appliances
- Included: Dishwasher, Disposal, Electric Oven, Electric Water Heater, Microwave, Refrigerator, Self Cleaning Oven
- Laundry: Laundry Room, Upper Level
Features
- Recessed Lighting, Walk-In Closet(s)
- Flooring: Ceramic Tile, Luxury Vinyl
- Windows: Double Pane Windows
- Basement: Interior Entry,Partial,Unfinished,Other
- Number of fireplaces: 1
- Fireplace features: Living Room
- Common walls with other units/homes: No Common Walls
Interior area
- Total structure area: 2,100
- Total interior livable area: 2,100 sqft
- Finished area above ground: 2,100
- Finished area below ground: 0
Video & virtual tour
Property
Parking
- Total spaces: 2
- Parking features: Driveway, Level Driveway, Parking Pad
- Has uncovered spaces: Yes
Accessibility
- Accessibility features: None
Features
- Levels: Two
- Stories: 2
- Patio & porch: Covered, Glass Enclosed, Patio
- Exterior features: Private Yard, No Dock
- Pool features: None
- Spa features: None
- Fencing: Back Yard,Fenced,Wood
- Has view: Yes
- View description: City
- Waterfront features: None
- Body of water: None
Lot
- Size: 7,501.03 Square Feet
- Features: Back Yard, Corner Lot, Landscaped
Details
- Additional structures: None
- Parcel number: 14 013900040662
- Other equipment: None
- Horse amenities: None
Construction
Type & style
- Home type: SingleFamily
- Architectural style: Cottage
- Property subtype: Single Family Residence, Residential
Materials
- Brick 4 Sides
- Foundation: Block
- Roof: Composition
Condition
- Resale
- New construction: No
- Year built: 1943
Utilities & green energy
- Electric: 220 Volts
- Sewer: Public Sewer
- Water: Public
- Utilities for property: Cable Available, Electricity Available, Natural Gas Available, Phone Available, Sewer Available, Underground Utilities, Water Available
Green energy
- Energy efficient items: None
- Energy generation: None
Community & HOA
Community
- Features: Near Shopping, Near Trails/Greenway
- Security: Security System Owned, Smoke Detector(s)
- Subdivision: Westview
HOA
- Has HOA: No
Location
- Region: Atlanta
Financial & listing details
- Price per square foot: $238/sqft
- Tax assessed value: $225,700
- Annual tax amount: $3,696
- Date on market: 12/5/2025
- Cumulative days on market: 213 days
- Listing terms: 1031 Exchange,Cash,Conventional,FHA,FHA 203(k),VA Loan
- Electric utility on property: Yes
- Road surface type: Paved
Estimated market value
$485,500
$461,000 - $510,000
$2,395/mo
Price history
Price history
| Date | Event | Price |
|---|---|---|
| 12/5/2025 | Listed for sale | $499,000$238/sqft |
Source: | ||
| 12/5/2025 | Listing removed | $499,000$238/sqft |
Source: | ||
| 11/6/2025 | Price change | $499,000-3.1%$238/sqft |
Source: | ||
| 10/15/2025 | Price change | $515,000-1.9%$245/sqft |
Source: | ||
| 9/11/2025 | Price change | $525,000-6.3%$250/sqft |
Source: | ||
Public tax history
Public tax history
| Year | Property taxes | Tax assessment |
|---|---|---|
| 2024 | $3,696 +3985.4% | $90,280 |
| 2023 | $90 -20.4% | $90,280 +19.2% |
| 2022 | $114 +15.4% | $75,760 +56.5% |
Find assessor info on the county website
BuyAbility℠ payment
Est. payment
$2,959/mo
Principal & interest
$2426
Property taxes
$358
Home insurance
$175
Climate risks
Neighborhood: West End
Nearby schools
GreatSchools rating
- 6/10Tuskegee Airman Global AcademyGrades: PK-5Distance: 0.6 mi
- 5/10Herman J. Russell West End AcademyGrades: 6-8Distance: 0.5 mi
- 2/10Booker T. Washington High SchoolGrades: 9-12Distance: 1.5 mi
Schools provided by the listing agent
- Elementary: Tuskegee Airman Global Academy
- Middle: Herman J. Russell West End Academy
- High: Booker T. Washington
Source: FMLS GA. This data may not be complete. We recommend contacting the local school district to confirm school assignments for this home.
- Loading
- Loading
