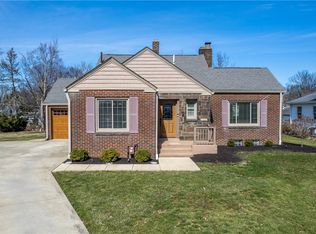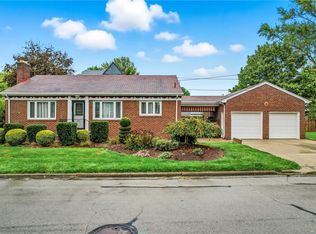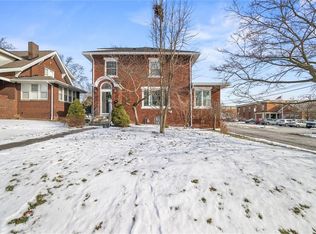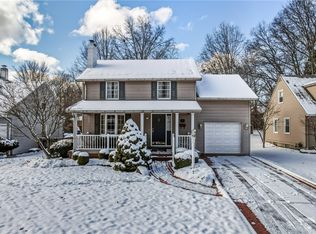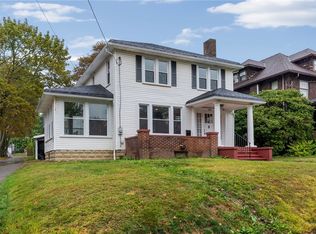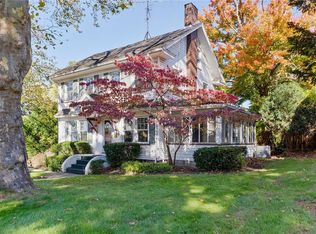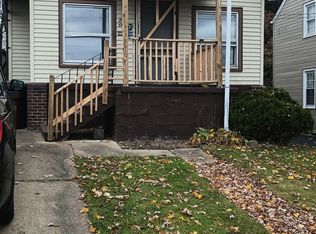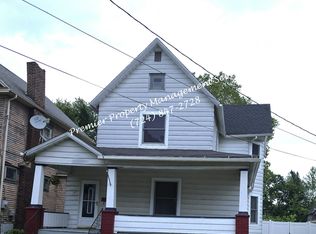Welcome home to this 3 bed | 1.5 bath charmer close to Buhl Park! Inside, you’ll find tons of character with original hardwood floors flowing from the foyer into a sunken living room with a fireplace, open to a light-filled dining area; Enjoy an updated kitchen with granite countertops and an appliance package, plus a convenient half bath on your main floor; Upstairs offers three spacious bedrooms, including a walk-in closet off your owner’s room, and an updated full bath; The partially finished basement features a game room, laundry, and storage; Outside, relax on the covered patio overlooking your huge backyard plus if that isn't enough space.. you’re just around the corner from Buhl Park; Along with a garage, 2 storage sheds, and newly buried utilities, this home has so much to offer on such a beautiful street in the heart of Sharon, so get ready, because you are going to want to move right in!
For sale
Price cut: $15K (1/22)
$300,000
1283 Ashton Rd, Sharon, PA 16146
3beds
--sqft
Est.:
Single Family Residence
Built in 1932
9,618.05 Square Feet Lot
$293,000 Zestimate®
$--/sqft
$-- HOA
What's special
Three spacious bedroomsHuge backyardAppliance packageOriginal hardwood floorsLight-filled dining areaCovered patio
- 64 days |
- 648 |
- 26 |
Zillow last checked: 8 hours ago
Listing updated: January 22, 2026 at 12:21pm
Listed by:
Sara McCauley 724-981-9771,
BERKSHIRE HATHAWAY THE PREFERRED REALTY 724-981-9771
Source: WPMLS,MLS#: 1732997 Originating MLS: West Penn Multi-List
Originating MLS: West Penn Multi-List
Tour with a local agent
Facts & features
Interior
Bedrooms & bathrooms
- Bedrooms: 3
- Bathrooms: 2
- Full bathrooms: 1
- 1/2 bathrooms: 1
Primary bedroom
- Level: Upper
- Dimensions: 14x22
Bedroom 2
- Level: Upper
- Dimensions: 16x13
Bedroom 3
- Level: Upper
- Dimensions: 13x14
Dining room
- Level: Main
- Dimensions: 11x12
Entry foyer
- Level: Main
- Dimensions: 7x14
Kitchen
- Level: Main
- Dimensions: 13x9
Living room
- Level: Main
- Dimensions: 24x14
Heating
- Gas
Cooling
- Central Air
Appliances
- Included: Some Gas Appliances, Dryer, Dishwasher, Microwave, Refrigerator, Stove, Washer
Features
- Flooring: Hardwood, Carpet
- Basement: Interior Entry
- Number of fireplaces: 1
Video & virtual tour
Property
Parking
- Total spaces: 1
- Parking features: Attached, Garage, Garage Door Opener
- Has attached garage: Yes
Features
- Levels: Two
- Stories: 2
- Pool features: None
Lot
- Size: 9,618.05 Square Feet
- Dimensions: 0.2208
Details
- Parcel number: 2AC35
Construction
Type & style
- Home type: SingleFamily
- Architectural style: Two Story
- Property subtype: Single Family Residence
Materials
- Frame
- Roof: Metal
Condition
- Resale
- Year built: 1932
Utilities & green energy
- Sewer: Public Sewer
- Water: Public
Community & HOA
Community
- Features: Public Transportation
Location
- Region: Sharon
Financial & listing details
- Tax assessed value: $28,050
- Annual tax amount: $4,089
- Date on market: 12/9/2025
Estimated market value
$293,000
$278,000 - $308,000
$1,227/mo
Price history
Price history
| Date | Event | Price |
|---|---|---|
| 1/22/2026 | Price change | $300,000-4.8% |
Source: | ||
| 12/9/2025 | Listed for sale | $315,000+6.8% |
Source: | ||
| 8/19/2025 | Sold | $295,000+1.8% |
Source: | ||
| 8/19/2025 | Pending sale | $289,900 |
Source: | ||
| 7/8/2025 | Contingent | $289,900 |
Source: | ||
Public tax history
Public tax history
| Year | Property taxes | Tax assessment |
|---|---|---|
| 2025 | $3,556 +1.3% | $28,050 |
| 2024 | $3,509 -10.7% | $28,050 |
| 2023 | $3,932 +1.4% | $28,050 |
Find assessor info on the county website
BuyAbility℠ payment
Est. payment
$1,754/mo
Principal & interest
$1414
Property taxes
$235
Home insurance
$105
Climate risks
Neighborhood: 16146
Nearby schools
GreatSchools rating
- 6/10Case Avenue El SchoolGrades: K-6Distance: 0.5 mi
- 4/10Sharon Middle SchoolGrades: 7-8Distance: 0.4 mi
- 5/10Sharon High SchoolGrades: 9-12Distance: 0.4 mi
Schools provided by the listing agent
- District: Sharon City
Source: WPMLS. This data may not be complete. We recommend contacting the local school district to confirm school assignments for this home.
- Loading
- Loading
