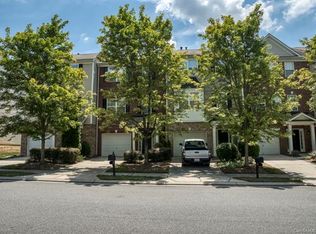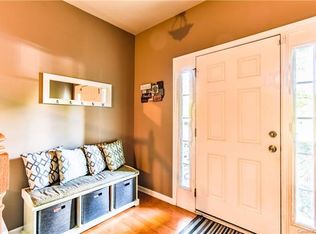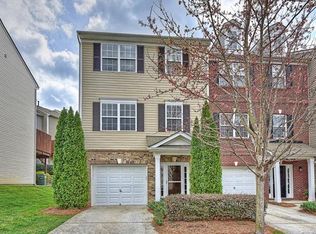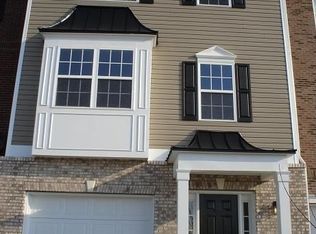Immaculately cared for townhome features brand new carpet, paint & AC (with transferable warranty)! Includes main level en-suite bdrm w/private patio & entry, garage, closet & foyer. The 2nd level features open concept plan w/formal dining, kitchen & den. Kitchen has bar area & accesses large deck. 3rd level includes 2 master bdrms w/generous closet space. Large windows allow for lots of light! Neighborhood schools within walking distance and amazing pools makes this home a complete package.
This property is off market, which means it's not currently listed for sale or rent on Zillow. This may be different from what's available on other websites or public sources.



