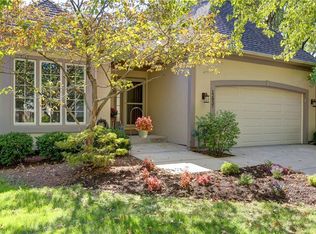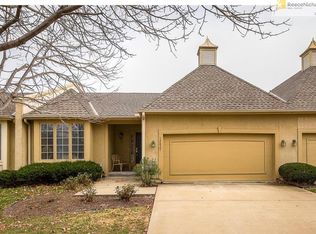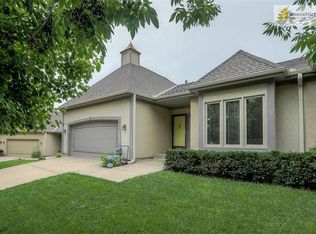Sold
Price Unknown
12829 Cambridge Rd, Leawood, KS 66209
3beds
2,271sqft
Townhouse
Built in 1997
1,748 Square Feet Lot
$459,300 Zestimate®
$--/sqft
$3,165 Estimated rent
Home value
$459,300
$436,000 - $482,000
$3,165/mo
Zestimate® history
Loading...
Owner options
Explore your selling options
What's special
Introducing an exquisite Leawood South Townhome! This remarkable 3-bedroom, 3-bathroom residence boasts an open concept design with vaulted ceilings, hardwood floors, and plantation shutters gracing the entire main level. The living room, enhanced by a gas fireplace, seamlessly flows into an amazing kitchen with custom granite countertops, recessed LED lighting, a newer electric oven, gas cooktop, microwave, sink, and fixtures, complemented by custom cabinetry featuring a built-in wine rack. Adjacent to this chef's haven is a spacious dining area. The main level is highlighted by an expanded primary suite, offering access to a sizable outdoor deck and a bath with a double vanity, ample storage, and an expanded tile shower. The secondary bedroom serves versatile purposes, suitable for guests or as a home office. All bathrooms showcase contemporary fixtures, lighting, custom granite countertops, and toilets. The lower level, complete with an egress window, offers an expansive living area, a full bathroom, and a generous space suitable for crafts, work, or use as a third bedroom. Additionally, there is an impressively large storage space.Outside, the property features newer landscaping and an expansive custom deck with wrought iron spindles. Conveniently located with easy access to State Line and 135th, this residence is just moments away from shopping, entertainment, dining, and more! Don't miss the opportunity to witness this beauty before it disappears from the market!
Zillow last checked: 8 hours ago
Listing updated: March 06, 2024 at 10:49am
Listing Provided by:
Ray Homes KC Team 913-449-2555,
Compass Realty Group,
Earvin Ray 913-449-2555,
Compass Realty Group
Bought with:
Cindy Nielsen, SP00234451
ReeceNichols -Johnson County W
Source: Heartland MLS as distributed by MLS GRID,MLS#: 2469788
Facts & features
Interior
Bedrooms & bathrooms
- Bedrooms: 3
- Bathrooms: 3
- Full bathrooms: 3
Primary bedroom
- Features: Ceiling Fan(s)
- Level: Main
- Area: 195 Square Feet
- Dimensions: 15 x 13
Bedroom 2
- Features: Carpet
- Level: Main
- Area: 168 Square Feet
- Dimensions: 14 x 12
Bedroom 3
- Features: Carpet
- Level: Lower
Primary bathroom
- Level: Main
Bathroom 1
- Level: Lower
Dining room
- Features: Ceiling Fan(s)
- Level: Main
- Area: 120 Square Feet
- Dimensions: 12 x 10
Great room
- Features: Ceiling Fan(s)
- Level: Main
- Area: 260 Square Feet
- Dimensions: 20 x 13
Kitchen
- Level: Main
- Area: 160 Square Feet
- Dimensions: 16 x 10
Laundry
- Level: Main
Recreation room
- Features: Carpet
- Level: Lower
- Area: 168 Square Feet
- Dimensions: 14 x 12
Heating
- Forced Air
Cooling
- Electric
Appliances
- Included: Dishwasher, Disposal, Microwave, Gas Range
- Laundry: In Kitchen
Features
- Ceiling Fan(s), Walk-In Closet(s)
- Flooring: Carpet, Wood
- Windows: Skylight(s), Storm Window(s), Wood Frames
- Basement: Concrete,Egress Window(s),Finished,Sump Pump
- Number of fireplaces: 1
- Fireplace features: Gas, Great Room
Interior area
- Total structure area: 2,271
- Total interior livable area: 2,271 sqft
- Finished area above ground: 1,371
- Finished area below ground: 900
Property
Parking
- Total spaces: 2
- Parking features: Attached, Garage Door Opener, Garage Faces Front
- Attached garage spaces: 2
Features
- Patio & porch: Deck
Lot
- Size: 1,748 sqft
- Features: City Lot
Details
- Parcel number: HP72500A14 0G0P3
Construction
Type & style
- Home type: Townhouse
- Architectural style: Traditional
- Property subtype: Townhouse
Materials
- Stucco & Frame
- Roof: Composition
Condition
- Year built: 1997
Utilities & green energy
- Sewer: Public Sewer
- Water: Public
Community & neighborhood
Location
- Region: Leawood
- Subdivision: Leawood South
HOA & financial
HOA
- Has HOA: Yes
- HOA fee: $145 monthly
- Services included: Maintenance Grounds, Snow Removal, Trash
- Association name: Cambridge Townhouse Association
Other
Other facts
- Listing terms: Cash,Conventional,FHA,VA Loan
- Ownership: Private
Price history
| Date | Event | Price |
|---|---|---|
| 3/6/2024 | Sold | -- |
Source: | ||
| 2/26/2024 | Pending sale | $450,000$198/sqft |
Source: | ||
| 2/15/2024 | Listed for sale | $450,000$198/sqft |
Source: | ||
| 2/4/2024 | Contingent | $450,000$198/sqft |
Source: | ||
| 2/1/2024 | Listed for sale | $450,000+4.9%$198/sqft |
Source: | ||
Public tax history
| Year | Property taxes | Tax assessment |
|---|---|---|
| 2024 | $5,278 +0.6% | $47,932 +2.4% |
| 2023 | $5,249 +1.7% | $46,805 +4% |
| 2022 | $5,159 | $45,011 +39.4% |
Find assessor info on the county website
Neighborhood: 66209
Nearby schools
GreatSchools rating
- 7/10Leawood Elementary SchoolGrades: K-5Distance: 1.1 mi
- 7/10Leawood Middle SchoolGrades: 6-8Distance: 1.1 mi
- 9/10Blue Valley North High SchoolGrades: 9-12Distance: 3 mi
Schools provided by the listing agent
- Elementary: Leawood
- Middle: Leawood Middle
- High: Blue Valley North
Source: Heartland MLS as distributed by MLS GRID. This data may not be complete. We recommend contacting the local school district to confirm school assignments for this home.
Get a cash offer in 3 minutes
Find out how much your home could sell for in as little as 3 minutes with a no-obligation cash offer.
Estimated market value
$459,300


