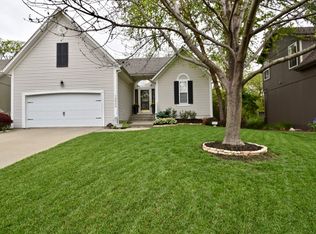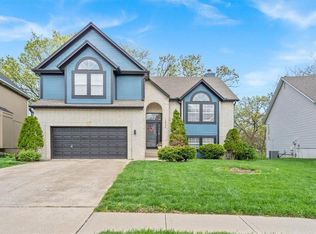Lovely! original owners, very well-maintained, newer paint-inside and out; large kitchen w/ granite counters and gleaming hardwoods! Front room could be used to fit your lifestyle-formal DR,LR or office? Lge Master suite includes sitting nook, updated bathroom & bdrm level laundry. New high end designer carpet on both stairways. Finished walk-out lower level with full bath and 5th non-conforming bdrm. Backs to trees (private) and walking trail on other side of trees.
This property is off market, which means it's not currently listed for sale or rent on Zillow. This may be different from what's available on other websites or public sources.

