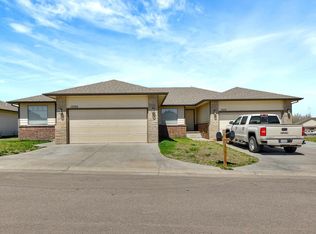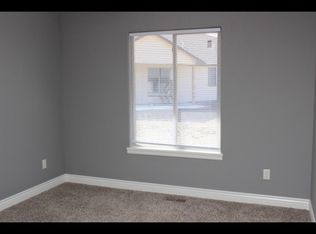Sold
Price Unknown
12828 E Timber Lake Rd, Wichita, KS 67230
--beds
0baths
2,552sqft
MultiFamily
Built in 2017
-- sqft lot
$417,400 Zestimate®
$--/sqft
$1,684 Estimated rent
Home value
$417,400
$397,000 - $438,000
$1,684/mo
Zestimate® history
Loading...
Owner options
Explore your selling options
What's special
Must see! This beautiful, newer townhome is move-in ready with a vacant side available. A great opportunity for an owner occupant. One side has had the same occupant that has been renting since 2020. The vacant side has new interior paint throughout and new carpet! These duplexes are very spacious! Each side includes 4 bedrooms, 3 bathrooms, each have a 2 car attached garage, with a fully finished basement. The basement features 2 bedrooms, a bathroom and a storage room. Main level laundry. The home has a modern, open concept kitchen and large living and dining room space on the main level. All kitchen appliances stay. Beautiful granite throughout, and luxury laminate flooring. Rent on the duplexes could vary from $1395 to $1695. Occupant side is currently rented for $1395 with original tenant. Conveniently located on the east side of Wichita near highways, turnpike, shopping and restaurants. Great opportunity for an FHA loan to buy both sides with only 3.5% down!
Facts & features
Interior
Bedrooms & bathrooms
- Bathrooms: 0
Heating
- Forced air
Cooling
- Central
Appliances
- Included: Dishwasher, Microwave, Refrigerator
Features
- Flooring: Other, Carpet
- Windows: Daylight Window(s)
- Basement: Finished
Interior area
- Total interior livable area: 2,552 sqft
Property
Parking
- Total spaces: 2
- Parking features: Garage - Attached
Features
- Exterior features: Stucco, Wood, Cement / Concrete
Lot
- Size: 0.34 Acres
Details
- Parcel number: 087117260330201100
Construction
Type & style
- Home type: MultiFamily
- Architectural style: Side by Side
Materials
- Frame
- Foundation: Other
- Roof: Composition
Condition
- Year built: 2017
Utilities & green energy
- Utilities for property: Public
Community & neighborhood
Location
- Region: Wichita
HOA & financial
HOA
- Has HOA: Yes
- HOA fee: $120 monthly
Other financial information
- Total actual rent: 0
Other
Other facts
- Flooring: Carpet, Other/See Remarks
- Heating: Forced Air, Individual Unit
- Appliances: Dishwasher, Refrigerator, Disposal, Microwave, Over/Range
- AssociationYN: true
- Basement: Finished
- GarageYN: true
- AttachedGarageYN: true
- HeatingYN: true
- NumberOfUnitsTotal: 2
- CoolingYN: true
- Roof: Composition
- ElectricOnPropertyYN: True
- ExteriorFeatures: Sprinkler System
- GrossIncome: 33600
- TenantPays: Gas, Electric, Water/Sewer, Trash
- Cooling: Central Electric, Individual Unit
- ParkingFeatures: Attached Garage, More than 2 per Unit
- ConstructionMaterials: HARDBOARD
- TotalActualRent: 0
- ArchitecturalStyle: Side by Side
- LivingAreaSource: court house
- LeaseTerm: 1 Year or More, 6 Months to 1 Year
- Utilities: Public
- RoomBasementFeatures: Bath(s), Bedroom(s), Family Room, Storage, Daylight Window(s)
- WindowFeatures: Daylight Window(s)
- MlsStatus: Active
Price history
| Date | Event | Price |
|---|---|---|
| 8/18/2023 | Sold | -- |
Source: BHHS PenFed solds #7450452047230880464 Report a problem | ||
| 5/12/2023 | Pending sale | $425,000$167/sqft |
Source: BHHS broker feed #623769 Report a problem | ||
| 4/15/2023 | Listed for sale | $425,000+41.7%$167/sqft |
Source: BHHS broker feed #623769 Report a problem | ||
| 8/25/2020 | Sold | -- |
Source: BHHS PenFed solds #-5758243813790500859 Report a problem | ||
| 2/21/2020 | Listed for sale | $299,900$118/sqft |
Source: Berkshire Hathaway PenFed Realty #577814 Report a problem | ||
Public tax history
| Year | Property taxes | Tax assessment |
|---|---|---|
| 2024 | $7,369 +3.8% | $45,196 +8% |
| 2023 | $7,101 +7.1% | $41,849 |
| 2022 | $6,627 -1.6% | -- |
Find assessor info on the county website
Neighborhood: 67230
Nearby schools
GreatSchools rating
- 5/10Christa McAuliffe AcademyGrades: PK-8Distance: 1.2 mi
- 1/10Southeast High SchoolGrades: 9-12Distance: 1.5 mi
Schools provided by the listing agent
- Elementary: Christa McAuliffe
- Middle: Christa McAuliffe Academy K-8
- High: Southeast
- District: Wichita School District (USD 259)
Source: The MLS. This data may not be complete. We recommend contacting the local school district to confirm school assignments for this home.

