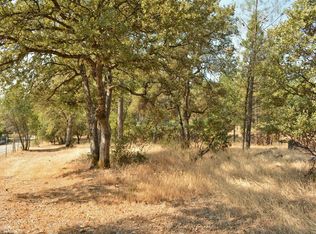Closed
$1,100,000
12827 McCourtney Rd, Grass Valley, CA 95949
3beds
3,306sqft
Single Family Residence
Built in 1969
9.56 Acres Lot
$998,200 Zestimate®
$333/sqft
$3,507 Estimated rent
Home value
$998,200
$948,000 - $1.05M
$3,507/mo
Zestimate® history
Loading...
Owner options
Explore your selling options
What's special
Sunsets, gardens and patios surround this single-story ranch style home within 5 minutes of downtown Historic Grass Valley. 9.5 +/- acres - 2 separate parcels. Circular driveway leads to this estate setting of lush gardens, a fenced family size orchard & patios great for leisurely relaxing or entertaining. Spacious rooms include a formal dining room that opens to an expansive covered patio with a gas fire pit. Richly lined clear-heart Redwood den-library w/stone fireplace and outside access. Primary suite opens to a private garden patio. Attached home office/apartment with separate entrance. Owned solar and automatic-on generator. Domestic wells on each parcel and NID irrigation water. 2 detached garages/workshops for vehicles or equipment. 1 1800+/- sq ft w/ 9' ceilings & access entry on two sides plus a separate 600+/- sq. ft extra garage/storage building. Don't miss this outstanding well-maintained move in ready property. Plenty of room for motorhome, boat or RV parking on this level/gently sloping property. Riding Lawn mower w/leaf vacuum & 2 golf carts included in sale
Zillow last checked: 8 hours ago
Listing updated: October 21, 2025 at 04:44pm
Listed by:
Kathy Papola DRE #00498457 530-913-9879,
Coldwell Banker Grass Roots Realty
Bought with:
Tami Hampshire, DRE #01745276
Foothill Properties
Source: MetroList Services of CA,MLS#: 225073145Originating MLS: MetroList Services, Inc.
Facts & features
Interior
Bedrooms & bathrooms
- Bedrooms: 3
- Bathrooms: 3
- Full bathrooms: 3
Primary bedroom
- Features: Closet, Ground Floor, Walk-In Closet, Outside Access, Sitting Area
Primary bathroom
- Features: Double Vanity, Granite Counters, Low-Flow Shower(s), Low-Flow Toilet(s), Tile, Marble, Multiple Shower Heads, Window
Dining room
- Features: Formal Room
Kitchen
- Features: Breakfast Area, Pantry Closet, Granite Counters
Heating
- Propane, Central, Propane Stove, Fireplace(s), Wood Stove
Cooling
- Ceiling Fan(s), Central Air, Whole House Fan
Appliances
- Included: Built-In Gas Oven, Built-In Gas Range, Dishwasher, Disposal, Microwave, Double Oven, Plumbed For Ice Maker, Self Cleaning Oven, Dryer, Washer
- Laundry: Laundry Room, Cabinets, Gas Dryer Hookup, Other
Features
- Central Vacuum
- Flooring: Tile, Wood
- Number of fireplaces: 2
- Fireplace features: Stone, Wood Burning, Gas, Gas Starter
Interior area
- Total interior livable area: 3,306 sqft
Property
Parking
- Total spaces: 6
- Parking features: 24'+ Deep Garage, Detached, Garage Door Opener, Golf Cart, Guest, Driveway
- Garage spaces: 6
- Has uncovered spaces: Yes
Features
- Stories: 1
- Exterior features: Dog Run, Entry Gate, Fire Pit
- Has spa: Yes
- Spa features: Bath
- Fencing: Back Yard,Partial,Chain Link
Lot
- Size: 9.56 Acres
- Features: Auto Sprinkler F&R, Private, Garden, Irregular Lot, Landscape Front
Details
- Additional structures: Second Garage, Storage, Workshop, Outbuilding
- Parcel number: 053230025000
- Zoning description: AG-5
- Special conditions: Standard
- Other equipment: Satellite Dish
Construction
Type & style
- Home type: SingleFamily
- Architectural style: Ranch
- Property subtype: Single Family Residence
Materials
- Stone, Frame, Wood
- Foundation: Combination, Slab
- Roof: Composition
Condition
- Year built: 1969
Utilities & green energy
- Sewer: Engineered Septic
- Water: Storage Tank, Well, Private
- Utilities for property: Internet Available, Propane Tank Leased, Solar
Green energy
- Energy generation: Solar
Community & neighborhood
Location
- Region: Grass Valley
Other
Other facts
- Road surface type: Asphalt, Gravel
Price history
| Date | Event | Price |
|---|---|---|
| 10/21/2025 | Sold | $1,100,000+4.8%$333/sqft |
Source: MetroList Services of CA #225073145 Report a problem | ||
| 9/21/2025 | Pending sale | $1,050,000$318/sqft |
Source: MetroList Services of CA #225073145 Report a problem | ||
| 6/12/2025 | Listed for sale | $1,050,000-14.3%$318/sqft |
Source: MetroList Services of CA #225073145 Report a problem | ||
| 6/4/2025 | Listing removed | $1,225,000$371/sqft |
Source: MetroList Services of CA #225032846 Report a problem | ||
| 4/15/2025 | Price change | $1,225,000-3.9%$371/sqft |
Source: MetroList Services of CA #225032846 Report a problem | ||
Public tax history
| Year | Property taxes | Tax assessment |
|---|---|---|
| 2025 | $11,355 +2.1% | $1,043,235 +2% |
| 2024 | $11,117 +2.5% | $1,022,781 +2% |
| 2023 | $10,848 +0.6% | $1,002,727 +2% |
Find assessor info on the county website
Neighborhood: 95949
Nearby schools
GreatSchools rating
- 5/10Bell Hill AcademyGrades: K-4Distance: 2.1 mi
- 5/10Lyman Gilmore Middle SchoolGrades: 5-8Distance: 2.2 mi
- 7/10Nevada Union High SchoolGrades: 9-12Distance: 3.8 mi
Get a cash offer in 3 minutes
Find out how much your home could sell for in as little as 3 minutes with a no-obligation cash offer.
Estimated market value$998,200
Get a cash offer in 3 minutes
Find out how much your home could sell for in as little as 3 minutes with a no-obligation cash offer.
Estimated market value
$998,200
