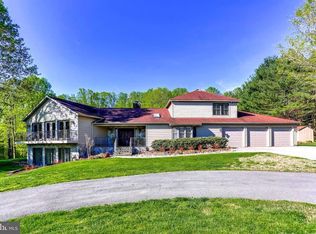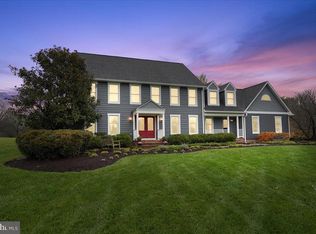Safely tucked away at the back of the neighborhood on a sleepy cul de sac, this breathtaking contemporary awaits. Sitting on over 3 1/2 lush acres with a stunning heated, in-ground pool. Soaring vaulted ceilings make for open floorplan and tons of natural light. Kitchen is tastefully updated with ceramic tile flooring and backsplashes, stainless steel appliances. 42" cherry cabinetry and gorgeous granite countertops. Double wall convection oven for fine entertaining possibilities. Select wine reserve. Large granite island with seating. Separate dining room for more formal affairs. Family room boasts stone gas fireplace, cathedral ceiling, and oak hardwoods. Views of pool and woods beyond create a peaceful and private setting. Oak spiral staircase leads to spacious home office/library loft with skylight. Main level bedrooms are enormous and feature gorgeous Brazilian cherry hardwood flooring. Updated master bath boasts stone floor shower with wall jets, oversized corner jacuzzi/soaking tub, and dual granite vanities. Updated hall bathroom features stone floor shower, custom tile and wainscoting, and separate freestanding soaking tub. Lower level family room has 2nd gas fireplace, wet bar, wine reserve, and sliders to patio/pool. Additional large lower level bedroom and updated full bath. Separate room for home office or exercise room. (Bonus -- Central Vac!) Home features an oversized three car garage. This is an absolute entertainer's dream home with multi-level decking leading to spectacular heated salt water pool with separate jacuzzi spa/hot tub and fabulous landscaped surround-- this home will appeal to the most particular client.
This property is off market, which means it's not currently listed for sale or rent on Zillow. This may be different from what's available on other websites or public sources.

