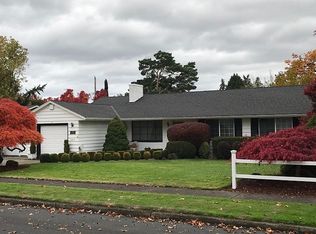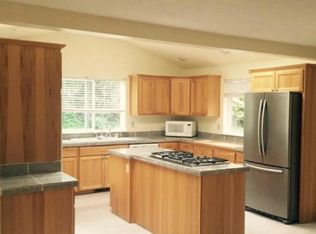Well maintained 1 level ranch on large lot in the heart of Cedar Hills! Located just minutes away from Nike, St. Vincent Hospital, Cedar Hills Crossing and great schools. This home features a light & bright open floor plan with hardwood floors, SS appliances, eat bar, wood fireplace, master suite, large bonus room, newer furnace and new central AC. The sliding glass doors take you to a spacious covered patio where you can enjoy your extensive backyard perfect for entertaining during the Summer.
This property is off market, which means it's not currently listed for sale or rent on Zillow. This may be different from what's available on other websites or public sources.

