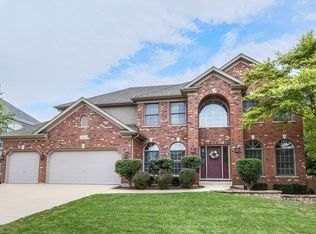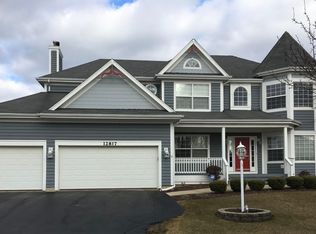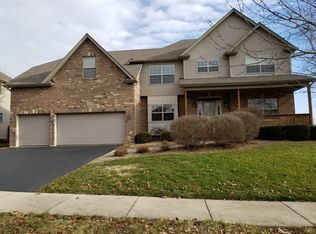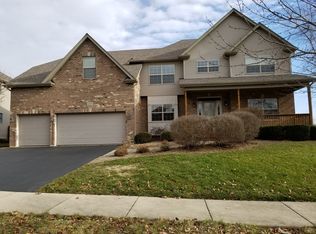Closed
$637,000
12825 Pintail Rd, Plainfield, IL 60585
4beds
3,057sqft
Single Family Residence
Built in 2002
0.29 Acres Lot
$594,700 Zestimate®
$208/sqft
$4,018 Estimated rent
Home value
$594,700
$565,000 - $624,000
$4,018/mo
Zestimate® history
Loading...
Owner options
Explore your selling options
What's special
Welcome to 12825 Pintail in the desirable Farmstone Ridge subdivision! This expansive 4-bedroom, 3-bath home with a 3-car garage has everything you need and more. The formal living and dining rooms, adorned with elegant crown molding, are ideal for entertaining. The gourmet kitchen features tons of cabinetry, granite countertops, a large island, and a separate eating area. The spectacular family room boasts a wall of windows, built-in bookcases, and a cozy fireplace. A first-floor den offers the perfect space for a home office, while the convenient laundry room comes equipped with cabinetry for added storage. The luxurious master suite includes a sitting room, a massive walk-in closet, and a spa-like bath with a walk-in shower, whirlpool tub, and double-sink vanity. Step outside to an entertainment-sized deck that has been freshly painted, overlooking a large, fenced yard. Additional features include a new microwave, dishwasher, and double oven, as well as a spacious unfinished basement with high ceilings, plumbed for a bathroom. Flood control and radon mitigation systems have already been installed for peace of mind. This home truly offers the perfect combination of style, comfort, and functionality!
Zillow last checked: 8 hours ago
Listing updated: September 27, 2024 at 08:23am
Listing courtesy of:
Peggy Sersen 224-699-5002,
Redfin Corporation
Bought with:
Kimberly McKinney, ABR,SRES
Keller Williams Infinity
Source: MRED as distributed by MLS GRID,MLS#: 12143424
Facts & features
Interior
Bedrooms & bathrooms
- Bedrooms: 4
- Bathrooms: 3
- Full bathrooms: 3
Primary bedroom
- Features: Flooring (Carpet), Bathroom (Full)
- Level: Second
- Area: 441 Square Feet
- Dimensions: 21X21
Bedroom 2
- Features: Flooring (Carpet)
- Level: Second
- Area: 168 Square Feet
- Dimensions: 14X12
Bedroom 3
- Features: Flooring (Carpet)
- Level: Second
- Area: 168 Square Feet
- Dimensions: 14X12
Bedroom 4
- Features: Flooring (Carpet)
- Level: Second
- Area: 156 Square Feet
- Dimensions: 12X13
Dining room
- Features: Flooring (Hardwood)
- Level: Main
- Area: 180 Square Feet
- Dimensions: 12X15
Family room
- Features: Flooring (Carpet)
- Level: Main
- Area: 168 Square Feet
- Dimensions: 12X14
Kitchen
- Features: Kitchen (Island, Pantry-Closet, Custom Cabinetry, Granite Counters), Flooring (Hardwood)
- Level: Main
- Area: 460 Square Feet
- Dimensions: 23X20
Laundry
- Features: Flooring (Ceramic Tile)
- Level: Main
- Area: 140 Square Feet
- Dimensions: 20X7
Living room
- Features: Flooring (Hardwood)
- Level: Main
- Area: 360 Square Feet
- Dimensions: 20X18
Office
- Features: Flooring (Hardwood)
- Level: Main
- Area: 130 Square Feet
- Dimensions: 10X13
Heating
- Natural Gas, Forced Air
Cooling
- Central Air
Appliances
- Included: Double Oven, Microwave, Dishwasher, Refrigerator, Washer, Dryer, Disposal, Cooktop, Range Hood, Water Softener Owned, Humidifier
- Laundry: Main Level, Gas Dryer Hookup, In Unit, Sink
Features
- Cathedral Ceiling(s), 1st Floor Full Bath, Walk-In Closet(s)
- Flooring: Hardwood
- Windows: Screens
- Basement: Unfinished,Egress Window,Full
- Attic: Unfinished
- Number of fireplaces: 1
- Fireplace features: Electric, Gas Log, Gas Starter, Heatilator, Family Room
Interior area
- Total structure area: 0
- Total interior livable area: 3,057 sqft
Property
Parking
- Total spaces: 3
- Parking features: Garage Door Opener, On Site, Garage Owned, Attached, Garage
- Attached garage spaces: 3
- Has uncovered spaces: Yes
Accessibility
- Accessibility features: No Disability Access
Features
- Stories: 2
- Patio & porch: Deck, Patio
- Exterior features: Fire Pit
Lot
- Size: 0.29 Acres
- Dimensions: 84X151
Details
- Parcel number: 0701351050090000
- Special conditions: None
- Other equipment: Water-Softener Owned, Ceiling Fan(s), Fan-Attic Exhaust, Sump Pump, Radon Mitigation System
Construction
Type & style
- Home type: SingleFamily
- Property subtype: Single Family Residence
Materials
- Vinyl Siding, Brick
Condition
- New construction: No
- Year built: 2002
Utilities & green energy
- Electric: Circuit Breakers, 200+ Amp Service
- Sewer: Public Sewer
- Water: Public
Community & neighborhood
Community
- Community features: Park, Stable(s), Horse-Riding Area, Horse-Riding Trails, Lake
Location
- Region: Plainfield
HOA & financial
HOA
- Has HOA: Yes
- HOA fee: $410 annually
- Services included: Exterior Maintenance
Other
Other facts
- Listing terms: Conventional
- Ownership: Fee Simple w/ HO Assn.
Price history
| Date | Event | Price |
|---|---|---|
| 9/27/2024 | Sold | $637,000-1.8%$208/sqft |
Source: | ||
| 9/3/2024 | Contingent | $649,000$212/sqft |
Source: | ||
| 8/23/2024 | Listed for sale | $649,000+54.7%$212/sqft |
Source: | ||
| 10/17/2016 | Sold | $419,600$137/sqft |
Source: | ||
Public tax history
Tax history is unavailable.
Neighborhood: 60585
Nearby schools
GreatSchools rating
- 5/10Liberty Elementary SchoolGrades: K-5Distance: 0.5 mi
- 7/10John F Kennedy Middle SchoolGrades: 6-8Distance: 0.8 mi
- 9/10Plainfield East High SchoolGrades: 9-12Distance: 1.1 mi
Schools provided by the listing agent
- Elementary: Liberty Elementary School
- Middle: John F Kennedy Middle School
- High: Plainfield East High School
- District: 202
Source: MRED as distributed by MLS GRID. This data may not be complete. We recommend contacting the local school district to confirm school assignments for this home.

Get pre-qualified for a loan
At Zillow Home Loans, we can pre-qualify you in as little as 5 minutes with no impact to your credit score.An equal housing lender. NMLS #10287.
Sell for more on Zillow
Get a free Zillow Showcase℠ listing and you could sell for .
$594,700
2% more+ $11,894
With Zillow Showcase(estimated)
$606,594


