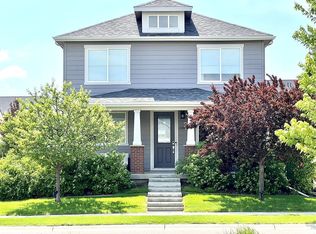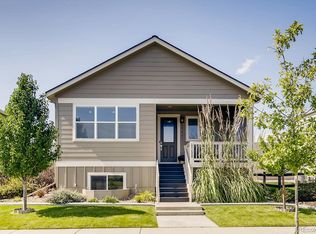Sold for $518,000
$518,000
12825 Eagle River Road, Firestone, CO 80504
3beds
2,072sqft
Single Family Residence
Built in 2016
7,088 Square Feet Lot
$525,600 Zestimate®
$250/sqft
$2,686 Estimated rent
Home value
$525,600
$499,000 - $552,000
$2,686/mo
Zestimate® history
Loading...
Owner options
Explore your selling options
What's special
This charming home is ready for its new owners! From the fresh interior paint to the new appliances and flooring throughout, this home has been well-maintained and updated. The natural color palette provides a neutral backdrop to the flexible living space, which includes other rooms for added convenience. The kitchen features a center island and a nice backsplash for a modern touch. In the primary bathroom, you'll find double sinks and good under sink storage. The backyard is fenced in and includes a sitting area for outdoor relaxation. With all these features, this home is sure to check all the boxes!
Zillow last checked: 8 hours ago
Listing updated: November 15, 2023 at 06:03am
Listed by:
Tara Jones lisa@opendoor.com,
Opendoor Brokerage LLC,
Chifei Sheih 720-650-6878,
Opendoor Brokerage LLC
Bought with:
Kirk Shillington, 40047002
RE/MAX Alliance
Source: REcolorado,MLS#: 9873936
Facts & features
Interior
Bedrooms & bathrooms
- Bedrooms: 3
- Bathrooms: 3
- Full bathrooms: 2
- 1/2 bathrooms: 1
- Main level bathrooms: 1
Primary bedroom
- Level: Upper
Bedroom
- Level: Upper
Bedroom
- Level: Upper
Bathroom
- Level: Upper
Bathroom
- Level: Upper
Bathroom
- Level: Main
Heating
- Forced Air, Natural Gas
Cooling
- Central Air, None
Appliances
- Included: Dishwasher, Microwave, Oven
Features
- Quartz Counters
- Flooring: Carpet, Vinyl
- Has basement: No
Interior area
- Total structure area: 2,072
- Total interior livable area: 2,072 sqft
- Finished area above ground: 2,072
Property
Parking
- Total spaces: 3
- Parking features: Garage
- Garage spaces: 3
Features
- Levels: Two
- Stories: 2
Lot
- Size: 7,088 sqft
Details
- Parcel number: R8943435
- Special conditions: Standard
Construction
Type & style
- Home type: SingleFamily
- Property subtype: Single Family Residence
Materials
- Wood Siding
- Roof: Composition
Condition
- Year built: 2016
Utilities & green energy
- Sewer: Public Sewer
- Utilities for property: Natural Gas Available
Community & neighborhood
Location
- Region: Firestone
- Subdivision: Barefoot Lakes Fg #1
HOA & financial
HOA
- Has HOA: Yes
- HOA fee: $270 quarterly
- Association name: St Vrain Lakes Metropolitan District Nos. 1-4
- Association phone: 303-420-4433
Other
Other facts
- Listing terms: Cash,Conventional,FHA,VA Loan
- Ownership: Corporation/Trust
Price history
| Date | Event | Price |
|---|---|---|
| 11/14/2023 | Sold | $518,000-1.3%$250/sqft |
Source: | ||
| 10/17/2023 | Pending sale | $525,000$253/sqft |
Source: | ||
| 10/12/2023 | Price change | $525,000-1.9%$253/sqft |
Source: | ||
| 9/28/2023 | Price change | $535,000-1.1%$258/sqft |
Source: | ||
| 9/14/2023 | Price change | $541,000-0.6%$261/sqft |
Source: | ||
Public tax history
| Year | Property taxes | Tax assessment |
|---|---|---|
| 2025 | $5,588 +2.1% | $31,880 -4.7% |
| 2024 | $5,476 -2.3% | $33,460 -1% |
| 2023 | $5,606 +3% | $33,790 +26.7% |
Find assessor info on the county website
Neighborhood: 80504
Nearby schools
GreatSchools rating
- 9/10Mead Elementary SchoolGrades: PK-5Distance: 3.7 mi
- 8/10Mead Middle SchoolGrades: 6-8Distance: 3.7 mi
- 7/10Mead High SchoolGrades: 9-12Distance: 1.5 mi
Schools provided by the listing agent
- Elementary: Mead
- Middle: Mead
- High: Mead
- District: St. Vrain Valley RE-1J
Source: REcolorado. This data may not be complete. We recommend contacting the local school district to confirm school assignments for this home.
Get a cash offer in 3 minutes
Find out how much your home could sell for in as little as 3 minutes with a no-obligation cash offer.
Estimated market value
$525,600



