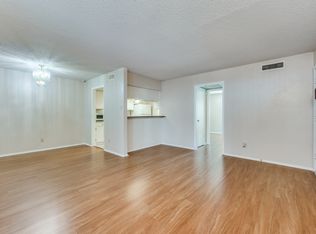The perfect 2 bed 2 bath condo at the perfect price and perfectly updated does exist! Modern paint, neutral laminate wood floors, beautiful decorative tile, updated white kitchen cabinets with designer backsplash, SS appliances, and super large closets make this condo move in ready. One of the bedrooms has an en suite bath too! Washer dryer unit, couch, and fridge stay as well. Enjoy privacy in the back of the complex and just steps from the community pool. Perfectly located right across the street from Chick Fil A with loads of shopping, restaurants, & things to do nearby. Quick access to LBJ Freeway (635) and easy commute to DFW Airport, downtown Dallas, & other parts of the metro. Could also be a great investment or rental property so make this cutie the perfect starter home today! Don't forget to check out the virtual tour too!
All info deemed reliable, agent and buyers to verify.
For sale
Price cut: $3K (2/17)
$135,000
12824 Midway Rd APT 2136, Dallas, TX 75244
2beds
850sqft
Est.:
Condominium
Built in 1970
-- sqft lot
$-- Zestimate®
$159/sqft
$450/mo HOA
What's special
Neutral laminate wood floorsWasher dryer unitEn suite bathSuper large closetsDesigner backsplashBeautiful decorative tileUpdated white kitchen cabinets
- 256 days |
- 338 |
- 18 |
Zillow last checked: 8 hours ago
Listing updated: February 17, 2026 at 09:16am
Listed by:
Tanya Wilde 0651623 972-214-9044,
LIV Realty, LLC 972-214-9044
Source: NTREIS,MLS#: 20967300
Tour with a local agent
Facts & features
Interior
Bedrooms & bathrooms
- Bedrooms: 2
- Bathrooms: 2
- Full bathrooms: 2
Primary bedroom
- Features: Built-in Features, En Suite Bathroom, Walk-In Closet(s)
- Level: First
- Dimensions: 11 x 11
Bedroom
- Level: First
- Dimensions: 13 x 11
Primary bathroom
- Features: Built-in Features, En Suite Bathroom, Solid Surface Counters
- Level: First
- Dimensions: 5 x 5
Dining room
- Level: First
- Dimensions: 6 x 9
Other
- Features: Built-in Features, Solid Surface Counters
- Level: First
- Dimensions: 7 x 5
Kitchen
- Features: Built-in Features, Galley Kitchen, Pantry, Solid Surface Counters
- Level: First
- Dimensions: 12 x 7
Laundry
- Level: First
- Dimensions: 2 x 3
Living room
- Features: Fireplace
- Level: First
- Dimensions: 11 x 17
Heating
- Electric
Cooling
- Central Air, Electric
Appliances
- Included: Dishwasher, Electric Oven, Electric Range, Electric Water Heater, Disposal, Microwave, Refrigerator
- Laundry: Washer Hookup, Electric Dryer Hookup, Laundry in Utility Room, Stacked
Features
- Decorative/Designer Lighting Fixtures, High Speed Internet, Open Floorplan, Pantry, Cable TV, Vaulted Ceiling(s), Walk-In Closet(s)
- Flooring: Ceramic Tile, Laminate
- Windows: Window Coverings
- Has basement: No
- Number of fireplaces: 1
- Fireplace features: Living Room, Wood Burning
Interior area
- Total interior livable area: 850 sqft
Video & virtual tour
Property
Parking
- Total spaces: 1
- Parking features: Assigned, Covered, No Garage, Outside, Parking Lot, Community Structure
- Carport spaces: 1
Features
- Levels: One
- Stories: 1
- Patio & porch: Covered, Front Porch
- Pool features: None, Community
- Fencing: None
Lot
- Size: 7.97 Acres
- Features: Interior Lot, Landscaped
Details
- Parcel number: 00000808908760000
Construction
Type & style
- Home type: Condo
- Architectural style: Traditional
- Property subtype: Condominium
- Attached to another structure: Yes
Materials
- Brick
- Foundation: Slab
- Roof: Composition
Condition
- Year built: 1970
Utilities & green energy
- Sewer: Public Sewer
- Water: Public
- Utilities for property: Electricity Connected, Sewer Available, Underground Utilities, Water Available, Cable Available
Community & HOA
Community
- Features: Pool, Community Mailbox
- Security: Smoke Detector(s)
- Subdivision: Las Colonitas Condo
HOA
- Has HOA: Yes
- Services included: All Facilities, Association Management, Maintenance Grounds, Maintenance Structure, Sewer, Trash, Water
- HOA fee: $450 monthly
- HOA name: SNL Associates
- HOA phone: 972-243-2175
Location
- Region: Dallas
Financial & listing details
- Price per square foot: $159/sqft
- Tax assessed value: $170,000
- Annual tax amount: $3,800
- Date on market: 6/12/2025
- Cumulative days on market: 257 days
- Listing terms: Cash,Conventional
- Electric utility on property: Yes
Estimated market value
Not available
Estimated sales range
Not available
Not available
Price history
Price history
| Date | Event | Price |
|---|---|---|
| 2/17/2026 | Price change | $135,000-2.2%$159/sqft |
Source: NTREIS #20967300 Report a problem | ||
| 11/14/2025 | Price change | $138,000-4.8%$162/sqft |
Source: NTREIS #20967300 Report a problem | ||
| 9/20/2025 | Price change | $145,000-3.3%$171/sqft |
Source: NTREIS #20967300 Report a problem | ||
| 6/12/2025 | Listed for sale | $150,000+15.4%$176/sqft |
Source: NTREIS #20967300 Report a problem | ||
| 9/2/2021 | Sold | -- |
Source: NTREIS #14627604 Report a problem | ||
| 8/7/2021 | Pending sale | $130,000$153/sqft |
Source: NTREIS #14627604 Report a problem | ||
| 7/17/2021 | Listed for sale | $130,000$153/sqft |
Source: NTREIS #14627604 Report a problem | ||
| 12/3/2014 | Sold | -- |
Source: Public Record Report a problem | ||
Public tax history
Public tax history
| Year | Property taxes | Tax assessment |
|---|---|---|
| 2025 | $1,522 -7.8% | $170,000 |
| 2024 | $1,650 +13.3% | $170,000 +33.3% |
| 2023 | $1,456 -34.9% | $127,500 |
| 2022 | $2,238 +8.5% | $127,500 +20% |
| 2021 | $2,063 -2.7% | $106,250 |
| 2020 | $2,120 -27% | $106,250 |
| 2019 | $2,904 +25.1% | $106,250 +30.2% |
| 2018 | $2,322 +54.5% | $81,600 +47.7% |
| 2017 | $1,502 +18.2% | $55,250 +18.2% |
| 2016 | $1,271 | $46,750 +31% |
| 2015 | -- | $35,700 |
| 2014 | -- | $35,700 |
| 2013 | -- | -- |
| 2012 | -- | -- |
| 2011 | -- | -- |
| 2010 | -- | -- |
| 2009 | -- | -- |
| 2008 | -- | -- |
| 2007 | -- | -- |
| 2005 | -- | -- |
| 2004 | -- | -- |
| 2003 | -- | -- |
| 2002 | -- | -- |
| 2001 | -- | -- |
Find assessor info on the county website
BuyAbility℠ payment
Est. payment
$1,263/mo
Principal & interest
$625
HOA Fees
$450
Property taxes
$188
Climate risks
Neighborhood: Schreiber
Nearby schools
GreatSchools rating
- 5/10Nathan Adams Elementary SchoolGrades: PK-5Distance: 0.5 mi
- 4/10Ewell D Walker Middle SchoolGrades: 6-8Distance: 1.5 mi
- 3/10W T White High SchoolGrades: 9-12Distance: 0.6 mi
Schools provided by the listing agent
- Elementary: Nathan Adams
- Middle: Walker
- High: White
- District: Dallas ISD
Source: NTREIS. This data may not be complete. We recommend contacting the local school district to confirm school assignments for this home.
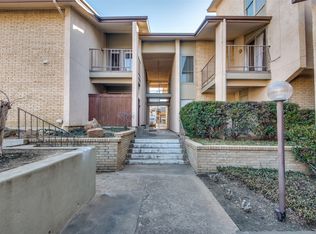
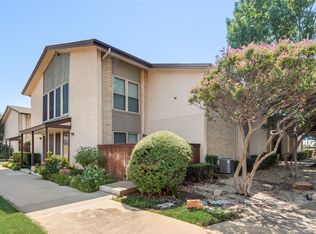
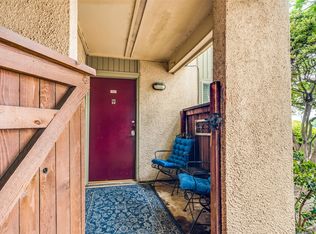
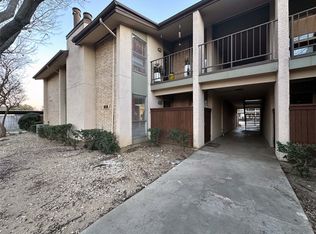
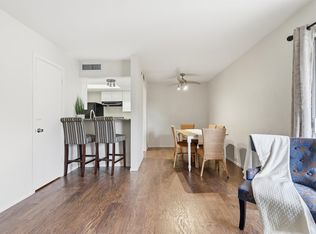
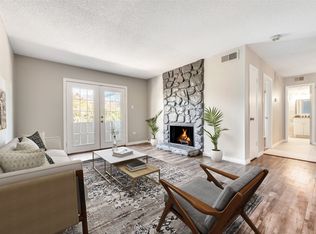
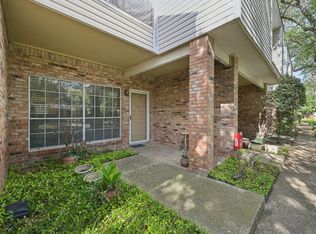
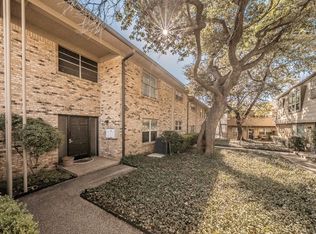
![[object Object]](https://photos.zillowstatic.com/fp/f26cbdfdd26682aaf1b8c63bffe4e154-p_c.jpg)
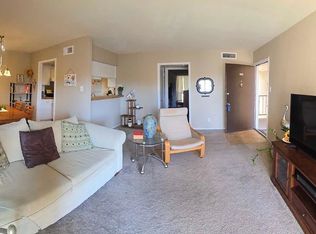
![[object Object]](https://photos.zillowstatic.com/fp/16131b6957920903ad289dc2bdb3d2d0-p_c.jpg)
