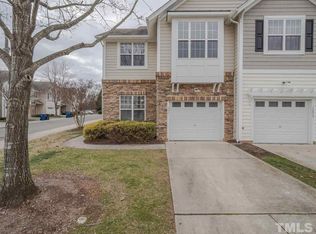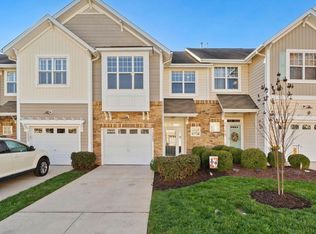Lovely Town home that shows well and convenient to shopping and schools in very desirable Wakefield area. 3 Bedrooms and nice size owners suite with trey ceiling, separate garden tub and shower, dual vanities and even walk in closet. Very nice closet space in all secondary bedrooms. Kitchen has upgraded appliances with maple cabinets and lots of cabinet space. Family room has gas log fireplace and dining room opens to over sized patio that has private view. Don't miss the garage for parking or storage!!
This property is off market, which means it's not currently listed for sale or rent on Zillow. This may be different from what's available on other websites or public sources.

