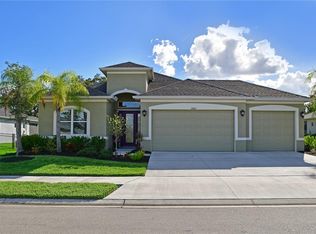Sold for $649,000 on 05/16/25
$649,000
12822 Rainwashed Loop, Parrish, FL 34219
4beds
2,310sqft
Single Family Residence
Built in 2020
0.38 Acres Lot
$630,900 Zestimate®
$281/sqft
$3,464 Estimated rent
Home value
$630,900
$580,000 - $688,000
$3,464/mo
Zestimate® history
Loading...
Owner options
Explore your selling options
What's special
You've seen the rest, now check out the BEST! This 4-bed, 2.5-bath home offers a gourmet kitchen with premium Smart Samsung appliances, a gas cooktop, slow-close cabinetry, and a reverse osmosis system. The primary suite features a luxurious dual shower with a spa-like design. The 3-car garage includes extra insulation, an epoxy floor finish, upgraded belt-driven openers, additional outlets, and ceiling fans. For comfort and efficiency: a brand-new roof, hurricane impact windows, 12’ pocketing impact sliders with remote blinds, a whole-home water softener, tankless hot water heater, LVP flooring, plantation shutters, and custom wooden shelving. The outdoor oasis boasts a heated saltwater pool, a new extended screen enclosure, long pond views, a WiFi-controlled pool heater, and LED lighting. Located in Cross Creek, close to top schools, amenities, and major roadways. Move-in ready and built to impress!
Zillow last checked: 8 hours ago
Listing updated: May 18, 2025 at 04:18pm
Listing Provided by:
Jennifer Young 484-560-0809,
INNOVATE REAL ESTATE 941-202-1723
Bought with:
Kimberlie MacDonald, 3086709
COLDWELL BANKER REALTY
Source: Stellar MLS,MLS#: A4639065 Originating MLS: Sarasota - Manatee
Originating MLS: Sarasota - Manatee

Facts & features
Interior
Bedrooms & bathrooms
- Bedrooms: 4
- Bathrooms: 3
- Full bathrooms: 2
- 1/2 bathrooms: 1
Primary bedroom
- Features: En Suite Bathroom, Walk-In Closet(s)
- Level: First
- Area: 240 Square Feet
- Dimensions: 16x15
Bedroom 2
- Features: Ceiling Fan(s), Built-in Closet
- Level: First
- Area: 156 Square Feet
- Dimensions: 13x12
Bedroom 3
- Features: Ceiling Fan(s), Built-in Closet
- Level: First
- Area: 154 Square Feet
- Dimensions: 11x14
Bedroom 3
- Features: Ceiling Fan(s), Built-in Closet
- Level: First
- Area: 156 Square Feet
- Dimensions: 12x13
Great room
- Features: Ceiling Fan(s)
- Level: First
- Area: 576 Square Feet
- Dimensions: 18x32
Kitchen
- Features: Pantry, Built-in Closet
- Level: First
- Area: 160 Square Feet
- Dimensions: 10x16
Heating
- Heat Pump
Cooling
- Central Air
Appliances
- Included: Oven, Cooktop, Dishwasher, Disposal, Gas Water Heater, Kitchen Reverse Osmosis System, Microwave, Range, Refrigerator, Water Softener
- Laundry: Gas Dryer Hookup, Inside, Laundry Room, Washer Hookup
Features
- Ceiling Fan(s), Crown Molding, High Ceilings, Open Floorplan, Primary Bedroom Main Floor, Smart Home, Split Bedroom, Stone Counters, Tray Ceiling(s), Walk-In Closet(s)
- Flooring: Carpet, Luxury Vinyl
- Doors: Sliding Doors
- Windows: Storm Window(s), Shades, Shutters, Window Treatments, Hurricane Shutters/Windows
- Has fireplace: No
Interior area
- Total structure area: 3,340
- Total interior livable area: 2,310 sqft
Property
Parking
- Total spaces: 3
- Parking features: Garage - Attached
- Attached garage spaces: 3
Features
- Levels: One
- Stories: 1
- Patio & porch: Patio, Screened
- Exterior features: Irrigation System, Sidewalk
- Has private pool: Yes
- Pool features: Child Safety Fence, Heated, In Ground, Salt Water, Screen Enclosure
- Has view: Yes
- View description: Water
- Water view: Water
Lot
- Size: 0.38 Acres
- Features: Cleared, Corner Lot, Landscaped, Level, Sidewalk
- Residential vegetation: Mature Landscaping, Trees/Landscaped
Details
- Parcel number: 500239719
- Zoning: RESI
- Special conditions: None
Construction
Type & style
- Home type: SingleFamily
- Property subtype: Single Family Residence
Materials
- Block, Stucco
- Foundation: Slab
- Roof: Shingle
Condition
- Completed
- New construction: No
- Year built: 2020
Utilities & green energy
- Sewer: Public Sewer
- Water: Public
- Utilities for property: BB/HS Internet Available, Cable Available, Electricity Connected, Natural Gas Connected, Phone Available, Public, Sewer Connected, Street Lights, Underground Utilities, Water Connected
Green energy
- Water conservation: Irrigation-Reclaimed Water, Fl. Friendly/Native Landscape
Community & neighborhood
Community
- Community features: Community Mailbox, Deed Restrictions, Dog Park, Golf Carts OK, No Truck/RV/Motorcycle Parking, Park, Playground, Pool, Sidewalks
Location
- Region: Parrish
- Subdivision: CROSSCREEK PH I SUBPH B & C
HOA & financial
HOA
- Has HOA: Yes
- HOA fee: $100 monthly
- Services included: Cable TV, Common Area Taxes, Community Pool, Internet, Manager
- Association name: Inframark- Rollamay Turkoane
- Association phone: 281-870-0585
Other fees
- Pet fee: $0 monthly
Other financial information
- Total actual rent: 0
Other
Other facts
- Listing terms: Cash,Conventional,FHA,USDA Loan,VA Loan
- Ownership: Fee Simple
- Road surface type: Paved, Asphalt
Price history
| Date | Event | Price |
|---|---|---|
| 5/16/2025 | Sold | $649,000-2.4%$281/sqft |
Source: | ||
| 4/5/2025 | Pending sale | $665,000$288/sqft |
Source: | ||
| 2/27/2025 | Price change | $665,000-1.5%$288/sqft |
Source: | ||
| 2/5/2025 | Listed for sale | $675,000+25.6%$292/sqft |
Source: | ||
| 1/27/2025 | Sold | $537,500+4.8%$233/sqft |
Source: Public Record | ||
Public tax history
| Year | Property taxes | Tax assessment |
|---|---|---|
| 2024 | $7,033 -0.5% | $412,164 +3% |
| 2023 | $7,067 +6.3% | $400,159 +3% |
| 2022 | $6,646 -0.2% | $388,504 +3% |
Find assessor info on the county website
Neighborhood: 34219
Nearby schools
GreatSchools rating
- 8/10Annie Lucy Williams Elementary SchoolGrades: PK-5Distance: 2.6 mi
- 4/10Parrish Community High SchoolGrades: Distance: 2.7 mi
- 4/10Buffalo Creek Middle SchoolGrades: 6-8Distance: 4.9 mi
Schools provided by the listing agent
- Elementary: Annie Lucy Williams Elementary
- Middle: Buffalo Creek Middle
- High: Parrish Community High
Source: Stellar MLS. This data may not be complete. We recommend contacting the local school district to confirm school assignments for this home.
Get a cash offer in 3 minutes
Find out how much your home could sell for in as little as 3 minutes with a no-obligation cash offer.
Estimated market value
$630,900
Get a cash offer in 3 minutes
Find out how much your home could sell for in as little as 3 minutes with a no-obligation cash offer.
Estimated market value
$630,900
