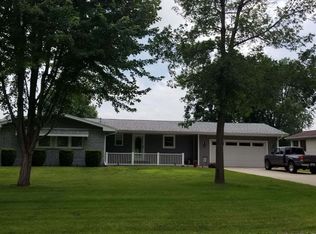Closed
$437,500
12822 Lawrence Rd, Sterling, IL 61081
2beds
2,100sqft
Single Family Residence
Built in 1974
0.52 Acres Lot
$461,100 Zestimate®
$208/sqft
$1,999 Estimated rent
Home value
$461,100
$383,000 - $563,000
$1,999/mo
Zestimate® history
Loading...
Owner options
Explore your selling options
What's special
Beautiful ranch home on Rock River. Open floor plan. Custom hickory cabinets, granite counter tops, large center island with breakfast bar, high end appliances including stainless steel Frigidaire refrigerator, commercial grade Wolf gas stove, dishwasher, sub zero-refrigerator, sub zero under counter ice maker, cupboard pantry with pull out drawers. RO drinking water system. Living room has vaulted ceiling with wood burning fireplace. Master bedroom has walk in closet and private bath with tiled walk in shower and double sink. Second bedroom suite also has walk in closet and private full bath. Maintenance free deck with built in outdoor grill station with green egg and grill. 20x30 boat house.
Zillow last checked: 8 hours ago
Listing updated: July 01, 2025 at 09:26am
Listing courtesy of:
Patricia Sword 815-590-0130,
RE/MAX Sauk Valley
Bought with:
Patricia Sword
RE/MAX Sauk Valley
Source: MRED as distributed by MLS GRID,MLS#: 12407478
Facts & features
Interior
Bedrooms & bathrooms
- Bedrooms: 2
- Bathrooms: 3
- Full bathrooms: 2
- 1/2 bathrooms: 1
Primary bedroom
- Features: Flooring (Ceramic Tile), Bathroom (Full)
- Level: Main
- Area: 252 Square Feet
- Dimensions: 12X21
Bedroom 2
- Features: Flooring (Ceramic Tile)
- Level: Main
- Area: 224 Square Feet
- Dimensions: 14X16
Dining room
- Features: Flooring (Ceramic Tile)
- Level: Main
- Area: 247 Square Feet
- Dimensions: 13X19
Kitchen
- Features: Kitchen (Eating Area-Breakfast Bar, Custom Cabinetry, Granite Counters), Flooring (Ceramic Tile)
- Level: Main
- Area: 450 Square Feet
- Dimensions: 15X30
Laundry
- Level: Main
- Area: 40 Square Feet
- Dimensions: 5X8
Living room
- Features: Flooring (Ceramic Tile)
- Level: Main
- Area: 532 Square Feet
- Dimensions: 19X28
Heating
- Natural Gas, Forced Air
Cooling
- Central Air
Appliances
- Included: Dishwasher, High End Refrigerator
- Laundry: Main Level
Features
- Walk-In Closet(s)
- Basement: Unfinished,Partial
- Number of fireplaces: 1
- Fireplace features: Wood Burning, Family Room
Interior area
- Total structure area: 0
- Total interior livable area: 2,100 sqft
Property
Parking
- Total spaces: 5
- Parking features: Concrete, Garage Door Opener, On Site, Garage Owned, Attached, Owned, Garage
- Attached garage spaces: 3
- Has uncovered spaces: Yes
Accessibility
- Accessibility features: No Disability Access
Features
- Stories: 1
- Patio & porch: Deck
- Exterior features: Outdoor Grill
- Has view: Yes
- View description: Water, Back of Property
- Water view: Water,Back of Property
- Waterfront features: River Front
Lot
- Size: 0.52 Acres
- Dimensions: 100X227
- Features: Landscaped
Details
- Additional structures: RV/Boat Storage
- Parcel number: 10362290070000
- Special conditions: None
- Other equipment: Water-Softener Owned, Ceiling Fan(s)
Construction
Type & style
- Home type: SingleFamily
- Architectural style: Ranch
- Property subtype: Single Family Residence
Materials
- Vinyl Siding, Stone
- Foundation: Concrete Perimeter
- Roof: Asphalt
Condition
- New construction: No
- Year built: 1974
- Major remodel year: 2015
Utilities & green energy
- Sewer: Septic Tank
- Water: Well
Community & neighborhood
Security
- Security features: Carbon Monoxide Detector(s)
Location
- Region: Sterling
Other
Other facts
- Listing terms: Conventional
- Ownership: Fee Simple
Price history
| Date | Event | Price |
|---|---|---|
| 6/27/2025 | Sold | $437,500+4.2%$208/sqft |
Source: | ||
| 5/20/2024 | Sold | $420,000-2.1%$200/sqft |
Source: | ||
| 4/29/2024 | Contingent | $429,000$204/sqft |
Source: | ||
| 4/19/2024 | Price change | $429,000-4.5%$204/sqft |
Source: | ||
| 2/12/2024 | Price change | $449,000-6.3%$214/sqft |
Source: | ||
Public tax history
| Year | Property taxes | Tax assessment |
|---|---|---|
| 2024 | $5,890 +8.1% | $95,513 +7.4% |
| 2023 | $5,450 +8.3% | $88,949 +12.8% |
| 2022 | $5,033 +2.9% | $78,840 +4.2% |
Find assessor info on the county website
Neighborhood: 61081
Nearby schools
GreatSchools rating
- NAJefferson Elementary SchoolGrades: PK-2Distance: 4 mi
- 4/10Challand Middle SchoolGrades: 6-8Distance: 4 mi
- 4/10Sterling High SchoolGrades: 9-12Distance: 3.7 mi
Schools provided by the listing agent
- District: 5
Source: MRED as distributed by MLS GRID. This data may not be complete. We recommend contacting the local school district to confirm school assignments for this home.

Get pre-qualified for a loan
At Zillow Home Loans, we can pre-qualify you in as little as 5 minutes with no impact to your credit score.An equal housing lender. NMLS #10287.
