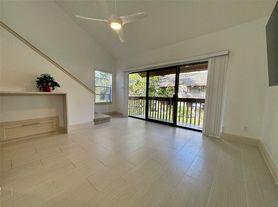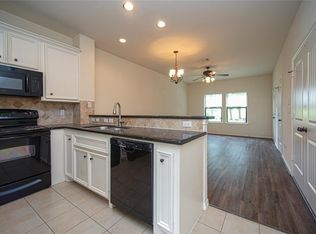NO CARPET, NEW APPLIANCES, FRESHLY PAINTED & READY! This 1 story, 4 bedroom brick home is located on a pretty street near the lake. Open layout w/ a split bedroom plan, this home also sits on a spacious lot offering a large fenced backyard. The attached 2 car garage opens up right into the home's well equipped kitchen, featuring granite counters, 42" warm wood cabinets, undermount SS sink, dishwasher, electric range, microwave & includes the refrigerator. Attached breakfast room has nearby laundry & pantry for even more storage. Primary bedroom is spacious, ensuite offers double vanity, soaker tub, separate shower & a large walk in closet. Large Living area overlooks the backyard patio, & has a wood burning fireplace for cooler months. Front & back doors include a glass/screen storm door, large fenced backyard & spacious patio. Responsive local Landlord, no faceless management company to contend with. Montgomery ISD & great Walden amenities!
Copyright notice - Data provided by HAR.com 2022 - All information provided should be independently verified.
House for rent
$2,150/mo
12822 Lake Shore Dr, Montgomery, TX 77356
4beds
1,956sqft
Price may not include required fees and charges.
Singlefamily
Available now
-- Pets
Electric, ceiling fan
Electric dryer hookup laundry
2 Attached garage spaces parking
Electric, fireplace
What's special
- 62 days |
- -- |
- -- |
Travel times
Facts & features
Interior
Bedrooms & bathrooms
- Bedrooms: 4
- Bathrooms: 2
- Full bathrooms: 2
Rooms
- Room types: Breakfast Nook, Family Room, Office
Heating
- Electric, Fireplace
Cooling
- Electric, Ceiling Fan
Appliances
- Included: Dishwasher, Disposal, Dryer, Microwave, Oven, Range, Refrigerator, Washer
- Laundry: Electric Dryer Hookup, In Unit, Washer Hookup
Features
- All Bedrooms Down, Ceiling Fan(s), Formal Entry/Foyer, Split Plan, Walk In Closet, Walk-In Closet(s)
- Flooring: Carpet, Tile
- Has fireplace: Yes
Interior area
- Total interior livable area: 1,956 sqft
Property
Parking
- Total spaces: 2
- Parking features: Attached, Covered
- Has attached garage: Yes
- Details: Contact manager
Features
- Stories: 1
- Exterior features: 0 Up To 1/4 Acre, 1 Living Area, All Bedrooms Down, Architecture Style: Ranch Rambler, Attached, Basketball Court, Boat Dock, Boat Ramp, Controlled Access, Dock, Electric Dryer Hookup, Entry, Fitness Center, Formal Dining, Formal Entry/Foyer, Golf Course, Heating: Electric, Insulated/Low-E windows, Kitchen/Dining Combo, Lot Features: Near Golf Course, Subdivided, 0 Up To 1/4 Acre, Marina, Near Golf Course, Patio/Deck, Pickleball Court, Playground, Pool, Splash Pad, Split Plan, Subdivided, Tennis Court(s), Trail(s), Utility Room, Walk In Closet, Walk-In Closet(s), Washer Hookup, Window Coverings, Wood Burning
Details
- Parcel number: 94551401200
Construction
Type & style
- Home type: SingleFamily
- Architectural style: RanchRambler
- Property subtype: SingleFamily
Condition
- Year built: 2009
Community & HOA
Community
- Features: Fitness Center, Gated, Playground, Tennis Court(s)
HOA
- Amenities included: Basketball Court, Fitness Center, Tennis Court(s)
Location
- Region: Montgomery
Financial & listing details
- Lease term: Long Term,12 Months
Price history
| Date | Event | Price |
|---|---|---|
| 8/23/2025 | Listed for rent | $2,150-2.3%$1/sqft |
Source: | ||
| 8/21/2025 | Listing removed | $2,200$1/sqft |
Source: | ||
| 6/20/2025 | Listed for rent | $2,200+25.7%$1/sqft |
Source: | ||
| 9/9/2022 | Listing removed | -- |
Source: | ||
| 8/10/2022 | Pending sale | $300,000$153/sqft |
Source: | ||

