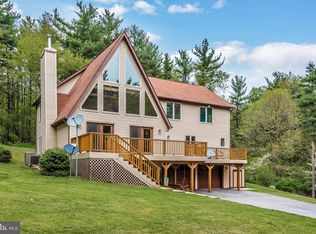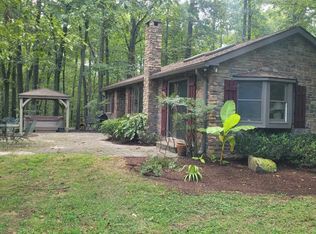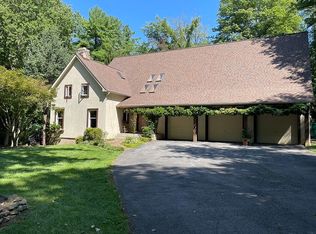Peace and Tranquility Abound in this traditional 2 story colonial located in a private setting, well off the main road, amidst mature hardwoods. Main level boasts oak hardwood flooring, 2 story foyer entry with curved <br>Staircase, spacious formal dining area with chandelier, and formal sitting room or living room whichever you choose. The main level floor plan flows with its open and airy kitchen that overlooks a cozy family room complete with freestanding gas stove, hardwood flooring and corner window accents. Kitchen features oak cabinetry, side by side refrigerator with icemaker, dishwasher and gas stove. Enjoy sitting at the breakfast nook which overlooks the park like setting to the rear of the property. Side door access off the kitchen leads you to the oversized 2 car garage.<br>There is a nicely appointed first floor master suite with neutral carpeting, and walk-in closet. The master suite bath includes a vaulted ceiling, 2 separate sink/vanity combinations, oversized shower with glass doors and for the ultimate in relaxation enjoy the corner Jacuzzi tub with a window view of the great outdoors. Separate mudroom located off the kitchen area with washer dryer hook-up, ceramic tile flooring and direct access to the front porch for easy entry and exit. There is a 1/2 bath on the main level for your convenience.Upper level offers 3 large bedrooms with sun drenched windows and ample closet space. Two bedrooms share a full bath and the third has it owns full bath with dressing area. Do you need more room? Then bring your ideas to create your own finished basement the way you would like. Current owners have a finished full bath in the basement and a partially finished office or storage area….you decide the rest! Exterior features include paved drive, quality landscaping, brick paver walkway, maintenance free vinyl siding, wrap front porch, double front entry off porch (main door and mudroom door), and 2 car side load garage.<br/><br/>Listing Agent: Lisa Leckliter
This property is off market, which means it's not currently listed for sale or rent on Zillow. This may be different from what's available on other websites or public sources.



