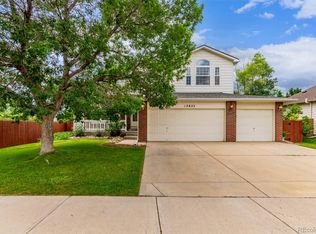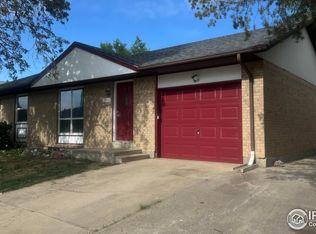Welcome to your beautiful home in Woodbridge Station. Open concept main living area - great for entertaining. Formal living room plus cozy den with gas fireplace. Sun-drenched kitchen complete with new dishwasher and stove - just steps from dining area. Large master suite upstairs with 2 additional bedrooms and full bath. Brand new furnace and air conditioner! New roof, exterior paint & fence. Huge front & back yard with professional landscaping and sprinkler system. Ideal lot in neighborhood - tons of privacy. Close proximity to new outdoor mall, golf courses, schools, airport & parks. Schedule your showing of this property today!
This property is off market, which means it's not currently listed for sale or rent on Zillow. This may be different from what's available on other websites or public sources.

