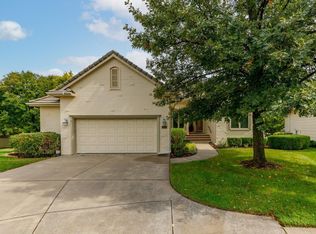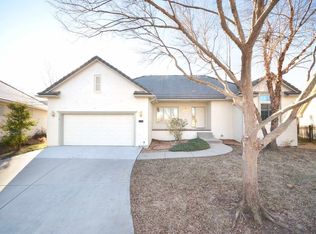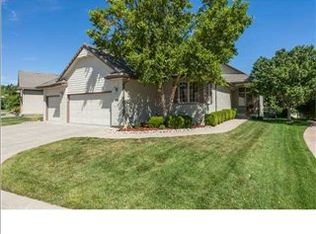Welcome home! This custom built, spacious home located on the Crestview Mile is just minutes away from the amenities of Crestview Country Club. Great cul-de-sac lot, interior elevator, beautiful hardwood floors, crown molding, and over 3700 sq ft are just some of the wonderful features. The main floor offers an open living and formal dining area, a kitchen with eat in space, an office/den, half bathroom, a laundry room with wash sink, and a master suite that is a dream. Within the last couple of years all the carpet on the main floor was removed and real hardwood floors were installed. They are gorgeous! Great light is provided by all the windows and sliding glass doors to oversee the beautiful, east facing backyard. The office/den has tons of built in shelving and a fireplace. The oversized master suite offers an en-suite bath with two vanity sinks, high end cabinetry, Corian countertops, storage galore, a shower, and a walk-in closet. Access to the elevator is off the main hall as is a well appointed powder bath for guests. The kitchen features alderwood cabinetry, a pantry with pullouts, soft close drawers, double ovens, a granite island with eating bar, and Corian counters. Down the wide staircase to the basement you will find a Rec Room, a second bedroom with en suite bathroom (could be a second master bedroom), a third bedroom with wood floors and access to the patio, a third full bathroom, and an additional room that could be a theatre, game room, study, or whatever else you may need. Many closets, storage, and a concrete storm shelter are also located in the basement. Step outside to the gorgeous lawn with flower beds, nice privacy, and a sprinkler system. The two car garage is truly oversized to store your golf cart or room for a workshop. Andover Schools/Wichita taxes. With direct access to Crestview Country Club Golf Course (separate fee for memberships), this home won't last!
This property is off market, which means it's not currently listed for sale or rent on Zillow. This may be different from what's available on other websites or public sources.


