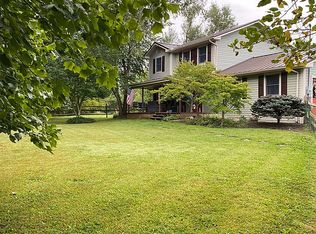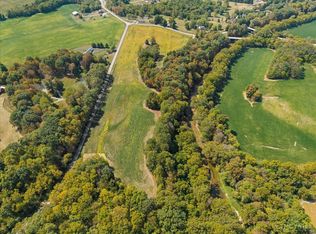Sold for $465,000
$465,000
12821 Beckelheimer Rd, Sardinia, OH 45171
4beds
3,309sqft
Single Family Residence
Built in 1991
5.44 Acres Lot
$466,900 Zestimate®
$141/sqft
$3,055 Estimated rent
Home value
$466,900
Estimated sales range
Not available
$3,055/mo
Zestimate® history
Loading...
Owner options
Explore your selling options
What's special
Located just outside Mt. Orab in Western Brown Schools, this spacious home sits on 5.4 acres and offers over 4,500 sq ft of living space. Featuring 4 bedrooms w/ master on the main, 3.5 bathrooms, and a formal dining room with walkout to a covered deck, there's room for everyone here. The fully finished basement includes a second kitchen, full bath, and private walkout ideal for multi-generational living, guests, or entertaining. A detached pole barn 24X32 with 13X32 lean-to with electric, heat, and concrete floors provides the perfect space for storage, hobbies, or a workshop.
Zillow last checked: 8 hours ago
Listing updated: November 17, 2025 at 09:31am
Listed by:
Ragan McKinney 937-444-7355,
Ragan McKinney Real Estate 937-444-7355
Bought with:
Ragan McKinney, 2020002259
Ragan McKinney Real Estate
Source: Cincy MLS,MLS#: 1849714 Originating MLS: Cincinnati Area Multiple Listing Service
Originating MLS: Cincinnati Area Multiple Listing Service

Facts & features
Interior
Bedrooms & bathrooms
- Bedrooms: 4
- Bathrooms: 4
- Full bathrooms: 3
- 1/2 bathrooms: 1
Primary bedroom
- Features: Bath Adjoins, Walk-In Closet(s), Wood Floor
- Level: First
- Area: 289
- Dimensions: 17 x 17
Bedroom 2
- Level: Second
- Area: 357
- Dimensions: 21 x 17
Bedroom 3
- Level: Second
- Area: 289
- Dimensions: 17 x 17
Bedroom 4
- Level: Basement
- Area: 0
- Dimensions: 0 x 0
Bedroom 5
- Area: 0
- Dimensions: 0 x 0
Primary bathroom
- Features: Tub w/Shower
Bathroom 1
- Features: Full
- Level: First
Bathroom 2
- Features: Partial
- Level: First
Bathroom 3
- Features: Full
- Level: Second
Bathroom 4
- Features: Full
- Level: Basement
Dining room
- Features: Walkout, Wood Floor
- Level: First
- Area: 121
- Dimensions: 11 x 11
Family room
- Area: 0
- Dimensions: 0 x 0
Kitchen
- Features: Pantry, Eat-in Kitchen, Tile Floor, Wood Cabinets
- Area: 132
- Dimensions: 12 x 11
Living room
- Features: Wall-to-Wall Carpet, Fireplace
- Area: 357
- Dimensions: 21 x 17
Office
- Area: 0
- Dimensions: 0 x 0
Heating
- Electric, Forced Air
Cooling
- Ceiling Fan(s), Central Air
Appliances
- Included: Dishwasher, Microwave, Oven/Range, Refrigerator, Electric Water Heater
Features
- Natural Woodwork, Ceiling Fan(s)
- Doors: Multi Panel Doors
- Windows: Double Hung, Wood Frames, Insulated Windows
- Basement: Full,Finished,Walk-Out Access
- Number of fireplaces: 1
- Fireplace features: Stone, Wood Burning, Living Room
Interior area
- Total structure area: 3,309
- Total interior livable area: 3,309 sqft
Property
Parking
- Total spaces: 4
- Parking features: Driveway
- Garage spaces: 4
- Has uncovered spaces: Yes
Features
- Levels: Two
- Stories: 2
- Patio & porch: Covered Deck/Patio, Porch, Tiered Deck
- Has view: Yes
- View description: Valley, Trees/Woods
Lot
- Size: 5.44 Acres
- Dimensions: 5.44 acres
- Features: 5 to 9.9 Acres
- Topography: Cleared,Rolling
Details
- Additional structures: Barn(s), Pole Barn, Workshop
- Parcel number: 340701360500
- Zoning description: Residential
Construction
Type & style
- Home type: SingleFamily
- Architectural style: Cape Cod,Traditional
- Property subtype: Single Family Residence
Materials
- Vinyl Siding
- Foundation: Concrete Perimeter
- Roof: Shingle
Condition
- New construction: No
- Year built: 1991
Utilities & green energy
- Gas: Propane
- Sewer: Septic Tank
- Water: Public
Community & neighborhood
Security
- Security features: Smoke Alarm
Location
- Region: Sardinia
HOA & financial
HOA
- Has HOA: No
Other
Other facts
- Listing terms: Special Financing,Conventional
- Road surface type: Paved
Price history
| Date | Event | Price |
|---|---|---|
| 11/13/2025 | Sold | $465,000-7%$141/sqft |
Source: | ||
| 10/6/2025 | Pending sale | $499,900$151/sqft |
Source: | ||
| 8/13/2025 | Price change | $499,900-3.8%$151/sqft |
Source: | ||
| 7/29/2025 | Listed for sale | $519,900-2.8%$157/sqft |
Source: | ||
| 7/25/2025 | Listing removed | $535,000$162/sqft |
Source: | ||
Public tax history
| Year | Property taxes | Tax assessment |
|---|---|---|
| 2024 | $2,515 +27.3% | $92,110 +34.8% |
| 2023 | $1,975 0% | $68,320 |
| 2022 | $1,975 +1.2% | $68,320 |
Find assessor info on the county website
Neighborhood: 45171
Nearby schools
GreatSchools rating
- 7/10Mt Orab Middle SchoolGrades: 5-8Distance: 3.8 mi
- 3/10Western Brown High SchoolGrades: 9-12Distance: 3.8 mi
- 6/10Mt Orab Primary Elementary SchoolGrades: K-4Distance: 3.9 mi
Get pre-qualified for a loan
At Zillow Home Loans, we can pre-qualify you in as little as 5 minutes with no impact to your credit score.An equal housing lender. NMLS #10287.

