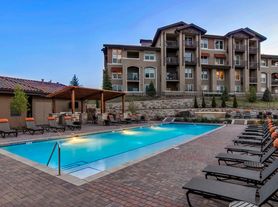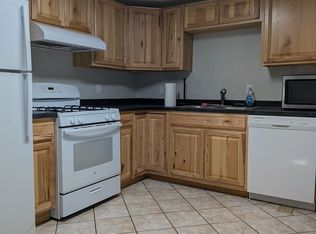Not animal friendly, sorry!
This end-unit townhouse offers exceptional privacy and abundant natural light throughout! The thoughtful floor plan feels more like a cozy single-family home than a townhouse. Tasteful updates have been made throughout, including a brand-new open concept kitchen. The rest of the home is ready for your personal touches to start truly shining.
Upstairs you'll find two bedrooms, each spacious enough to comfortably fit a king bed with room to spare. Large closets provide plenty of storage, and the full bathroom on this level makes the layout both practical and convenient.
The fully finished lower level can flex as a third bedroom, office, workout space, or craft room. Beyond the 3rd bedroom, there is also a HUGE laundry room with plenty of space to serve as a workout space or workshop in its own right!
A back door opens directly to your covered, assigned carport for easy access in all seasons, and there is ample street parking for guests or additional residents. Exclusive use of the carport is included in your lease at no additional charge.
Your new neighborhood, Applewood, is one of the west side's most beloved areas, and this small enclave of townhomes is a perfect example of why. The community features a welcoming central courtyard a perfect place to gather with family, friends, or neighbors. Beyond your home, you'll find yourself ideally located just minutes from shopping, dining, parks, and the Wheat Ridge Greenbelt, plus you're less than 15 minutes from Downtown Golden. This home balances comfort and convenience in one of the most desirable areas in the greater Denver area.
Don't miss the chance to make this Applewood gem your own schedule a showing today!
Renter is responsible for setting up and paying electric and internet service. Owner will pay for all other utilities!
Apartment for rent
Accepts Zillow applications
$1,895/mo
12820 Willow Ln APT 9, Golden, CO 80401
3beds
1,445sqft
Price may not include required fees and charges.
Apartment
Available now
No pets
-- A/C
In unit laundry
Assigned parking
Baseboard
What's special
Covered assigned carportWelcoming central courtyardExceptional privacyAmple street parkingFully finished lower levelHuge laundry roomAbundant natural light
- 30 days |
- -- |
- -- |
Travel times
Facts & features
Interior
Bedrooms & bathrooms
- Bedrooms: 3
- Bathrooms: 2
- Full bathrooms: 2
Heating
- Baseboard
Appliances
- Included: Dishwasher, Dryer, Freezer, Microwave, Oven, Refrigerator, Washer
- Laundry: In Unit
Features
- Flooring: Carpet, Hardwood, Tile
Interior area
- Total interior livable area: 1,445 sqft
Property
Parking
- Parking features: Assigned, Covered, Off Street
- Details: Contact manager
Features
- Exterior features: Courtyard, Electricity not included in rent, Granite Countertops, Heating system: Baseboard, Internet not included in rent, Natural Light, New Appliances, Remodeled Kitchen, Tons of Storage, Workshop/Flexible Space
Details
- Parcel number: 3932306023
Construction
Type & style
- Home type: Apartment
- Property subtype: Apartment
Building
Management
- Pets allowed: No
Community & HOA
Location
- Region: Golden
Financial & listing details
- Lease term: 6 Month
Price history
| Date | Event | Price |
|---|---|---|
| 10/13/2025 | Price change | $1,895-5%$1/sqft |
Source: Zillow Rentals | ||
| 10/3/2025 | Price change | $1,995-4.8%$1/sqft |
Source: Zillow Rentals | ||
| 9/23/2025 | Price change | $2,095-9.9%$1/sqft |
Source: Zillow Rentals | ||
| 9/17/2025 | Price change | $2,325-4.1%$2/sqft |
Source: Zillow Rentals | ||
| 9/12/2025 | Listed for rent | $2,425$2/sqft |
Source: Zillow Rentals | ||
Neighborhood: Applewood
There are 2 available units in this apartment building

