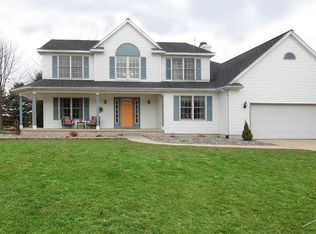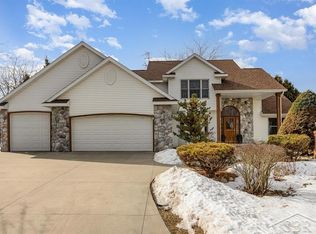Sold for $436,500 on 03/10/25
$436,500
12820 Whisper Ridge Dr, Freeland, MI 48623
4beds
3,546sqft
Single Family Residence
Built in 2000
0.6 Acres Lot
$476,800 Zestimate®
$123/sqft
$2,650 Estimated rent
Home value
$476,800
Estimated sales range
Not available
$2,650/mo
Zestimate® history
Loading...
Owner options
Explore your selling options
What's special
Home was pending subject to the sale of a buyer's property, which did not sell. Located in the Northway Manor subdivision in Freeland school district, this stunning 4-bedroom, 2.5-bathroom home spans 2646 square feet and includes a 3.5 car garage. Enjoy a cozy fire while watching beautiful sunsets and local wildlife from this spacious residence. The large kitchen features oak cabinetry, and is perfect for hosting and everyday living. The main level is elegant with 9 foot ceilings throughout. The property boasts a well-maintained backyard that offers an "up north" feel, all while being conveniently close to amenities. Additionally, the home includes an 1100 square foot finished basement, providing ample space for recreation or additional living areas. Don't miss out on this unique opportunity to experience serene living in Freeland. Call today for a private showing!
Zillow last checked: 8 hours ago
Listing updated: March 10, 2025 at 03:13pm
Listed by:
Justin Jamrog 989-992-6155,
RE/MAX Results
Bought with:
Bridget Sonntag, 6505390935
Ayre/Rhinehart REALTORS
Source: MiRealSource,MLS#: 50150315 Originating MLS: Bay County REALTOR Association
Originating MLS: Bay County REALTOR Association
Facts & features
Interior
Bedrooms & bathrooms
- Bedrooms: 4
- Bathrooms: 3
- Full bathrooms: 2
- 1/2 bathrooms: 1
Bedroom 1
- Features: Carpet
- Level: Second
- Area: 216
- Dimensions: 18 x 12
Bedroom 2
- Features: Carpet
- Level: Second
- Area: 144
- Dimensions: 12 x 12
Bedroom 3
- Features: Carpet
- Level: Second
- Area: 154
- Dimensions: 14 x 11
Bedroom 4
- Features: Carpet
- Level: Second
- Area: 140
- Dimensions: 14 x 10
Bathroom 1
- Features: Other
- Level: Second
- Area: 70
- Dimensions: 10 x 7
Bathroom 2
- Features: Ceramic
- Level: Second
- Area: 110
- Dimensions: 10 x 11
Dining room
- Features: Carpet
- Level: First
- Area: 144
- Dimensions: 12 x 12
Family room
- Features: Carpet
- Level: First
- Area: 289
- Dimensions: 17 x 17
Kitchen
- Features: Wood
- Level: First
- Area: 300
- Dimensions: 25 x 12
Living room
- Features: Carpet
- Level: First
- Area: 192
- Dimensions: 16 x 12
Heating
- Forced Air, Natural Gas
Cooling
- Central Air
Appliances
- Laundry: First Floor Laundry
Features
- Flooring: Wood, Carpet, Linoleum, Other, Ceramic Tile
- Basement: Concrete
- Number of fireplaces: 1
- Fireplace features: Gas
Interior area
- Total structure area: 4,246
- Total interior livable area: 3,546 sqft
- Finished area above ground: 2,646
- Finished area below ground: 900
Property
Parking
- Total spaces: 3.5
- Parking features: Attached
- Attached garage spaces: 3.5
Features
- Levels: Two
- Stories: 2
- Frontage type: Road
- Frontage length: 94
Lot
- Size: 0.60 Acres
- Dimensions: 94 x 145 x 211 x 244
Details
- Parcel number: 29133182374000
- Special conditions: Private
Construction
Type & style
- Home type: SingleFamily
- Architectural style: Traditional
- Property subtype: Single Family Residence
Materials
- Brick
- Foundation: Basement, Concrete Perimeter
Condition
- Year built: 2000
Utilities & green energy
- Sewer: Public Sanitary
- Water: Public
Community & neighborhood
Location
- Region: Freeland
- Subdivision: Northway Manor
Other
Other facts
- Listing agreement: Exclusive Right To Sell
- Listing terms: Cash,Conventional,FHA,VA Loan
Price history
| Date | Event | Price |
|---|---|---|
| 3/10/2025 | Sold | $436,500-4.1%$123/sqft |
Source: | ||
| 2/21/2025 | Pending sale | $455,000$128/sqft |
Source: | ||
| 2/14/2025 | Contingent | $455,000$128/sqft |
Source: | ||
| 1/17/2025 | Listed for sale | $455,000$128/sqft |
Source: | ||
| 10/26/2024 | Contingent | $455,000$128/sqft |
Source: | ||
Public tax history
| Year | Property taxes | Tax assessment |
|---|---|---|
| 2024 | $5,616 +4.9% | $218,000 +8.3% |
| 2023 | $5,353 | $201,300 +16.3% |
| 2022 | -- | $173,100 +5% |
Find assessor info on the county website
Neighborhood: 48623
Nearby schools
GreatSchools rating
- NAFreeland Learning CenterGrades: PK-1Distance: 2.5 mi
- 7/10Freeland Middle School/High SchoolGrades: 7-12Distance: 2.8 mi
- 7/10Freeland Elementary SchoolGrades: 2-6Distance: 2.8 mi
Schools provided by the listing agent
- District: Freeland Comm School District
Source: MiRealSource. This data may not be complete. We recommend contacting the local school district to confirm school assignments for this home.

Get pre-qualified for a loan
At Zillow Home Loans, we can pre-qualify you in as little as 5 minutes with no impact to your credit score.An equal housing lender. NMLS #10287.
Sell for more on Zillow
Get a free Zillow Showcase℠ listing and you could sell for .
$476,800
2% more+ $9,536
With Zillow Showcase(estimated)
$486,336
