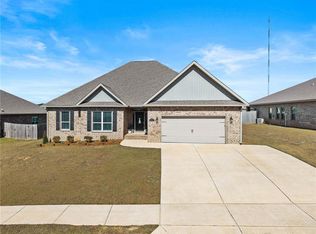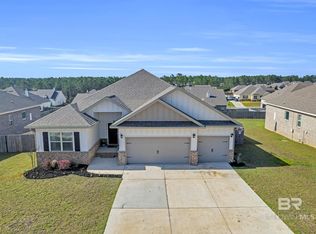Closed
$485,000
12820 Sanderling Loop, Spanish Fort, AL 36527
4beds
2,845sqft
Residential
Built in 2019
0.33 Acres Lot
$496,000 Zestimate®
$170/sqft
$2,729 Estimated rent
Home value
$496,000
$471,000 - $521,000
$2,729/mo
Zestimate® history
Loading...
Owner options
Explore your selling options
What's special
Welcome to the beautiful Stonebridge neighborhood! This Gold Fortified Camden floorplan sits on a large corner lot on a low traffic loop. The home features 4 bedrooms, 3.5 bathrooms and a separate office/den/flex space that can be used as a separate living area with its own bathroom. Curb appeal can be found in abundance at this home with custom exterior patios and upgraded landscaping with lighting with enough yard space for a future pool! Upgrades include: Whole Home Gas Generator, Exterior Soffit Lighting, Irrigation, Custom Fence with Double Gate, No Carpet, Large 12 x 12 Shed, Smart Switches throughout the Home, Tiled Primary Bathroom Shower, AND SO MUCH MORE. Stonebridge features two pools, Basketball Courts, Soccer Field, Bocce Ball, Putting Green, Tennis Courts and is home to Golf Cart Parades! Sellers are offering $5,000 towards closing costs!
Zillow last checked: 8 hours ago
Listing updated: April 09, 2024 at 07:32pm
Listed by:
Ally Odam PHONE:951-403-3075,
Elite Real Estate Solutions, LLC
Bought with:
Whitney Wagaman
Elite Real Estate Solutions, LLC
Source: Baldwin Realtors,MLS#: 353993
Facts & features
Interior
Bedrooms & bathrooms
- Bedrooms: 4
- Bathrooms: 4
- Full bathrooms: 3
- 1/2 bathrooms: 1
- Main level bedrooms: 4
Primary bedroom
- Features: Walk-In Closet(s)
- Level: Main
- Area: 262.21
- Dimensions: 18.08 x 14.5
Bedroom 2
- Level: Main
- Area: 171.06
- Dimensions: 12.75 x 13.42
Bedroom 3
- Level: Main
- Area: 133.88
- Dimensions: 12.75 x 10.5
Bedroom 4
- Level: Main
- Length: 13.08
Primary bathroom
- Features: Double Vanity, Soaking Tub, Separate Shower, Private Water Closet
Family room
- Level: Main
- Area: 371.67
- Dimensions: 18.58 x 20
Kitchen
- Level: Main
- Area: 120.04
- Dimensions: 11.17 x 10.75
Heating
- Central
Cooling
- Electric
Appliances
- Included: Dishwasher, Disposal, Microwave, Gas Range, Refrigerator w/Ice Maker, Tankless Water Heater
Features
- Ceiling Fan(s), En-Suite, High Ceilings
- Flooring: Vinyl
- Windows: Window Treatments
- Has basement: No
- Has fireplace: No
Interior area
- Total structure area: 2,845
- Total interior livable area: 2,845 sqft
Property
Parking
- Total spaces: 3
- Parking features: Garage, Garage Door Opener
- Has garage: Yes
- Covered spaces: 3
Features
- Levels: One
- Stories: 1
- Patio & porch: Covered, Screened, Rear Porch
- Exterior features: Irrigation Sprinkler, Termite Contract
- Pool features: Community, Association
- Fencing: Fenced
- Has view: Yes
- View description: None
- Waterfront features: No Waterfront
Lot
- Size: 0.33 Acres
- Dimensions: 163.5 x 156.5
- Features: Less than 1 acre, Subdivided
Details
- Additional structures: Storage
- Parcel number: 3304190000001.439
Construction
Type & style
- Home type: SingleFamily
- Architectural style: Craftsman
- Property subtype: Residential
Materials
- Brick, Fortified-Gold
- Roof: Dimensional
Condition
- Resale
- New construction: No
- Year built: 2019
Utilities & green energy
- Electric: Generator
- Sewer: Baldwin Co Sewer Service, Grinder Pump
- Utilities for property: Loxley Utilitites, Riviera Utilities
Community & neighborhood
Security
- Security features: Smoke Detector(s), Carbon Monoxide Detector(s)
Community
- Community features: Fitness Center, Landscaping, Pool, Tennis Court(s), Playground
Location
- Region: Spanish Fort
- Subdivision: Stonebridge
HOA & financial
HOA
- Has HOA: Yes
- HOA fee: $600 annually
- Services included: Insurance, Maintenance Grounds, Pool
Other
Other facts
- Price range: $485K - $485K
- Ownership: Whole/Full
Price history
| Date | Event | Price |
|---|---|---|
| 2/15/2024 | Sold | $485,000$170/sqft |
Source: | ||
| 1/26/2024 | Pending sale | $485,000$170/sqft |
Source: | ||
| 11/6/2023 | Listed for sale | $485,000$170/sqft |
Source: | ||
Public tax history
| Year | Property taxes | Tax assessment |
|---|---|---|
| 2025 | $1,774 +29.4% | $49,160 +7.9% |
| 2024 | $1,371 +5.7% | $45,580 +5.6% |
| 2023 | $1,297 | $43,160 +21.9% |
Find assessor info on the county website
Neighborhood: 36527
Nearby schools
GreatSchools rating
- 10/10Stonebridge ElementaryGrades: K-6Distance: 0.2 mi
- 10/10Spanish Fort Middle SchoolGrades: 7-8Distance: 3.8 mi
- 10/10Spanish Fort High SchoolGrades: 9-12Distance: 3 mi
Schools provided by the listing agent
- Elementary: Stonebridge Elementary
- Middle: Spanish Fort Middle
- High: Spanish Fort High
Source: Baldwin Realtors. This data may not be complete. We recommend contacting the local school district to confirm school assignments for this home.
Get pre-qualified for a loan
At Zillow Home Loans, we can pre-qualify you in as little as 5 minutes with no impact to your credit score.An equal housing lender. NMLS #10287.
Sell with ease on Zillow
Get a Zillow Showcase℠ listing at no additional cost and you could sell for —faster.
$496,000
2% more+$9,920
With Zillow Showcase(estimated)$505,920

