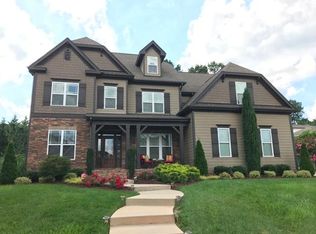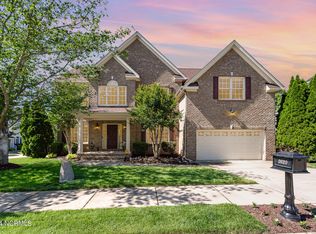BACK ON THE MARKET. HOME is where love resides, memories are created, friends always belong and laughter never ends. Imagine the laughter andthe memories you can create around your own SALT WATER - HEATED' POOL in your private backyard. The perfect home for entertaining open floor plan and spacious kitchen with a 8' long island. Master Suite features a large seating area and a renovated master bath. Corner lot with a possibility to expand the fence for an even larger backyard, AND.... a NEW ROOF.
This property is off market, which means it's not currently listed for sale or rent on Zillow. This may be different from what's available on other websites or public sources.

