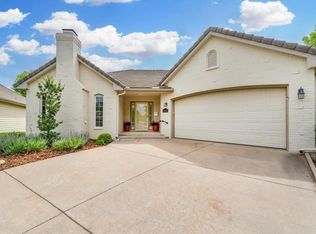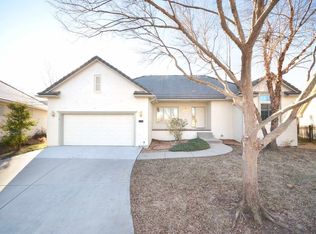Welcome home! This is a wonderful one owner home with a great floor plan in the Crest Ridge neighborhood. Upon entering the home, you will notice the gorgeous wood floors in the living room, formal dining area, family room, and kitchen. The living and dining room are very spacious with great built-in's for added storage. The family room and eating space off the kitchen is a great space to entertain or retreat in the evenings. The kitchen offers a desk area, pantry space, all appliances remain, and has great cabinet space (in addition, there is more cabinetry in the main floor mud room/laundry area for added storage). The master suite is a dream with a spacious bedroom, walk-in closet, and a large bathroom with double sinks and a separate jetted tub and shower. There is a second bedroom with hardwood floors and second full bathroom on the main floor as well. Next, you will want to see the light and bright view out basement. There is a large family room, a wet bar, a third bedroom, third full bathroom, and a bonus room that could be a non-conforming fourth bedroom or bonus office space. There is also a great storage area as well. You can't miss the backyard! With gorgeous mature trees, landscaping beds, a patio area, and privacy, this yard is a rare find for the area, Andover Schools, Wichita taxes. HOA covers trash and general upkeep of common areas. Trane AC approximately 3-4 years per owner. Don't miss out on this wonderful home!
This property is off market, which means it's not currently listed for sale or rent on Zillow. This may be different from what's available on other websites or public sources.

